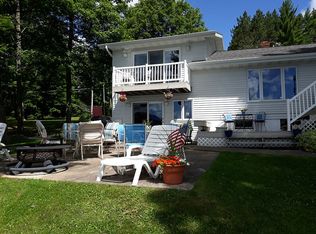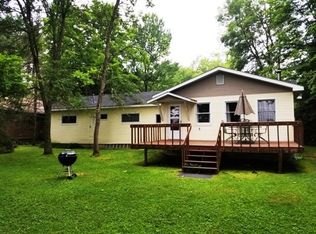Waterfront! 5 bedroom, 2 bath waterfront home with 200' of frontage on Sunset Lake, featuring a southern exposure. Natural wood fireplace, large family room with a hot tub overlooking the lake. Ample storage with built-ins. A boat house and two garages, one with a 29x30 room above. Plus so much more - please phone to check this beautiful home out. It's sure to please any waterfront buyer. Brokered And Advertised By: WILD RIVERS REALTY-IR Listing Agent: JILL PONOZZO
This property is off market, which means it's not currently listed for sale or rent on Zillow. This may be different from what's available on other websites or public sources.

