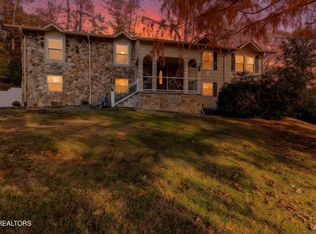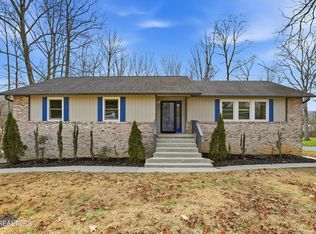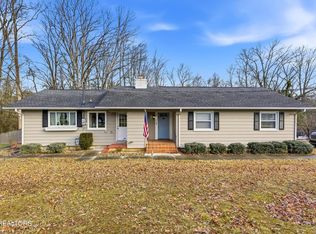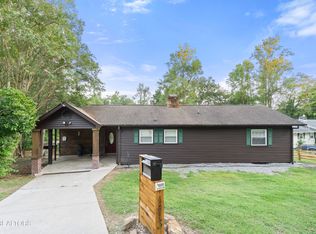Charming 3-Bedroom Ranch in Oak Ridge
This inviting 3-bedroom ranch features a wonderful and spacious sunroom and a fully finished basement, offering ample space and versatility. The sunroom opens onto a large deck, perfect for outdoor gatherings, and boasts a commercial-grade brick pizza oven for entertaining. Freshly painted, this home is move-in ready. Come home to relax on the front balcony or the large, private, Trex composite back deck.
The downstairs flex room is filled with natural light, making it ideal for an office, family entertainment area, or workout space. Hardwood floors, the bay window in the living room and Pella windows add to the elegance of this home.
The large back yard is mostly level just past decking area. Located in a quiet, sought-after area of Oak Ridge, this home is within the award-winning Oak Ridge school district and just minutes from restaurants, hospitals, shopping and ORNL.
For sale
$469,000
163 Nebraska Ave, Oak Ridge, TN 37830
3beds
2,392sqft
Est.:
Single Family Residence
Built in 1967
0.44 Acres Lot
$-- Zestimate®
$196/sqft
$-- HOA
What's special
- 2 days |
- 536 |
- 29 |
Zillow last checked: 8 hours ago
Listing updated: February 28, 2026 at 12:16am
Listed by:
Anita Vines-Scarbrough 865-693-7341,
Crye-Leike Realtors South, Inc 865-693-7341,
David Scarbrough 865-776-4162,
Crye-Leike Realtors, Tellico Village
Source: East Tennessee Realtors,MLS#: 1330761
Tour with a local agent
Facts & features
Interior
Bedrooms & bathrooms
- Bedrooms: 3
- Bathrooms: 3
- Full bathrooms: 2
- 1/2 bathrooms: 1
Rooms
- Room types: Bonus Room
Heating
- Forced Air, Natural Gas, Electric
Cooling
- Central Air, Ceiling Fan(s)
Appliances
- Included: Dishwasher, Microwave, Range, Refrigerator, Self Cleaning Oven
Features
- Bonus Room
- Flooring: Carpet, Hardwood, Tile
- Basement: Walk-Out Access,Finished
- Number of fireplaces: 1
- Fireplace features: Gas Log
Interior area
- Total structure area: 2,392
- Total interior livable area: 2,392 sqft
Property
Parking
- Total spaces: 2
- Parking features: Garage Door Opener, Attached, Basement
- Attached garage spaces: 2
Features
- Exterior features: Balcony
- Has view: Yes
- View description: Other
Lot
- Size: 0.44 Acres
- Features: Wooded, Level, Rolling Slope
Details
- Parcel number: 009G B 021.00
Construction
Type & style
- Home type: SingleFamily
- Architectural style: Traditional
- Property subtype: Single Family Residence
Materials
- Vinyl Siding, Brick, Frame
Condition
- Year built: 1967
Utilities & green energy
- Sewer: Public Sewer
- Water: Public
Community & HOA
Community
- Security: Smoke Detector(s)
- Subdivision: Oak Hills Estates
Location
- Region: Oak Ridge
Financial & listing details
- Price per square foot: $196/sqft
- Tax assessed value: $286,100
- Annual tax amount: $2,025
- Date on market: 2/28/2026
Estimated market value
Not available
Estimated sales range
Not available
Not available
Price history
Price history
| Date | Event | Price |
|---|---|---|
| 2/28/2026 | Listed for sale | $469,000+3.1%$196/sqft |
Source: | ||
| 6/8/2025 | Listing removed | $455,000$190/sqft |
Source: | ||
| 2/1/2025 | Listed for sale | $455,000-4.2%$190/sqft |
Source: | ||
| 3/29/2024 | Listing removed | -- |
Source: | ||
| 2/23/2024 | Listed for sale | $474,900-1.7%$199/sqft |
Source: | ||
| 7/25/2023 | Listing removed | $483,300$202/sqft |
Source: | ||
| 6/29/2023 | Price change | $483,300-0.8%$202/sqft |
Source: | ||
| 6/19/2023 | Listed for sale | $487,300$204/sqft |
Source: | ||
| 6/15/2023 | Pending sale | $487,300$204/sqft |
Source: | ||
| 6/15/2023 | Listed for sale | $487,300$204/sqft |
Source: | ||
| 6/5/2023 | Pending sale | $487,300$204/sqft |
Source: | ||
| 5/23/2023 | Listed for sale | $487,300+1849.2%$204/sqft |
Source: | ||
| 2/24/1994 | Sold | $25,000$10/sqft |
Source: Public Record Report a problem | ||
Public tax history
Public tax history
| Year | Property taxes | Tax assessment |
|---|---|---|
| 2025 | $2,025 +3.2% | $71,525 +69.1% |
| 2024 | $1,962 -0.3% | $42,300 |
| 2023 | $1,968 | $42,300 |
| 2022 | $1,968 +1.3% | $42,300 |
| 2021 | $1,943 +0.4% | $42,300 |
| 2020 | $1,935 -4.4% | $42,300 +4.8% |
| 2019 | $2,023 +2.5% | $40,375 |
| 2018 | $1,974 +108% | $40,375 |
| 2017 | $949 | $40,375 |
| 2016 | $949 | $40,375 |
| 2015 | $949 | $40,375 -4.9% |
| 2013 | $949 | $42,475 |
| 2011 | -- | $42,475 |
| 2010 | $1,824 | $42,475 |
| 2009 | -- | $42,475 +24.7% |
| 2008 | $1,717 +2.4% | $34,075 |
| 2007 | $1,676 +7.7% | $34,075 |
| 2006 | $1,557 | $34,075 |
| 2005 | $1,557 -14% | $34,075 |
| 2004 | $1,811 +14.2% | $34,075 +14.2% |
| 2003 | $1,585 | $29,825 +0% |
| 2001 | -- | $29,822 -75% |
| 2000 | -- | $119,288 |
Find assessor info on the county website
BuyAbility℠ payment
Est. payment
$2,417/mo
Principal & interest
$2202
Property taxes
$215
Climate risks
Neighborhood: 37830
Nearby schools
GreatSchools rating
- 6/10Linden Elementary SchoolGrades: K-4Distance: 1.1 mi
- 6/10Robertsville Middle SchoolGrades: 5-8Distance: 3.2 mi
- 9/10Oak Ridge High SchoolGrades: 9-12Distance: 4 mi
Schools provided by the listing agent
- Elementary: Linden
- Middle: Robertsville
- High: Oak Ridge
Source: East Tennessee Realtors. This data may not be complete. We recommend contacting the local school district to confirm school assignments for this home.





