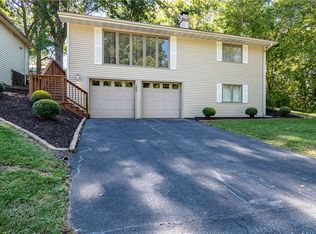Sold for $164,900
$164,900
163 N Westdale Pl, Decatur, IL 62522
3beds
1,767sqft
Single Family Residence
Built in 1969
9,147.6 Square Feet Lot
$181,700 Zestimate®
$93/sqft
$1,653 Estimated rent
Home value
$181,700
$173,000 - $191,000
$1,653/mo
Zestimate® history
Loading...
Owner options
Explore your selling options
What's special
Wonderfully built, charming West End Ranch! You don't see many homes like this! A cozy front room with gas fireplace and eat-in area greet you when you step inside. Make your way to the kitchen with beautifully refaced oak cabinets, Corian counters, and brand new fridge and oven. There's a fun dining room that leads into the living room and a completely enclosed sunroom where you can enjoy views of the peaceful, fully fenced backyard all year round! This home offers a master suite, two bedrooms, and another full bath on the main level. Plus the full basement provides nearly finished living space with a third full bath! The basement could be used for so many things - an extra bedroom, rec room, office, storage, the list goes on. It's also waterproofed for peace of mind! All of the windows are Anderson replacements and the HVAC is new in 2021. Don't hesitate to make this remarkable home yours!
Zillow last checked: 8 hours ago
Listing updated: July 14, 2023 at 09:43am
Listed by:
Chris Harrison 217-422-3335,
Main Place Real Estate
Bought with:
Lana Smith, 475125920
Brinkoetter REALTORS®
Source: CIBR,MLS#: 6227527 Originating MLS: Central Illinois Board Of REALTORS
Originating MLS: Central Illinois Board Of REALTORS
Facts & features
Interior
Bedrooms & bathrooms
- Bedrooms: 3
- Bathrooms: 3
- Full bathrooms: 3
Primary bedroom
- Level: Main
- Dimensions: 10 x 10
Bedroom
- Level: Main
- Dimensions: 10 x 10
Bedroom
- Level: Main
- Dimensions: 10 x 10
Primary bathroom
- Level: Main
- Dimensions: 10 x 10
Dining room
- Level: Main
- Dimensions: 10 x 10
Family room
- Level: Main
- Dimensions: 10 x 10
Other
- Level: Main
Other
- Level: Basement
Kitchen
- Level: Main
- Dimensions: 10 x 10
Living room
- Level: Main
- Dimensions: 10 x 10
Recreation
- Level: Basement
Sunroom
- Level: Main
- Dimensions: 10 x 10
Heating
- Gas
Cooling
- Central Air
Appliances
- Included: Dishwasher, Gas Water Heater, Oven, Refrigerator
Features
- Fireplace, Bath in Primary Bedroom, Main Level Primary, Pantry
- Basement: Finished,Unfinished,Full
- Number of fireplaces: 1
- Fireplace features: Gas
Interior area
- Total structure area: 1,767
- Total interior livable area: 1,767 sqft
- Finished area above ground: 1,767
- Finished area below ground: 0
Property
Parking
- Total spaces: 2
- Parking features: Attached, Garage
- Attached garage spaces: 2
Features
- Levels: One
- Stories: 1
Lot
- Size: 9,147 sqft
Details
- Parcel number: 041217253007
- Zoning: RES
- Special conditions: None
Construction
Type & style
- Home type: SingleFamily
- Architectural style: Ranch
- Property subtype: Single Family Residence
Materials
- Brick
- Foundation: Basement
- Roof: Other
Condition
- Year built: 1969
Utilities & green energy
- Sewer: Public Sewer
- Water: Public
Community & neighborhood
Location
- Region: Decatur
- Subdivision: Robinwood Sub
Other
Other facts
- Road surface type: Asphalt
Price history
| Date | Event | Price |
|---|---|---|
| 8/31/2024 | Listing removed | $189,000$107/sqft |
Source: | ||
| 8/26/2024 | Price change | $189,000-5%$107/sqft |
Source: | ||
| 8/12/2024 | Price change | $199,000-4.8%$113/sqft |
Source: | ||
| 7/30/2024 | Price change | $209,000-5%$118/sqft |
Source: | ||
| 7/24/2024 | Listed for sale | $220,000+33.4%$125/sqft |
Source: | ||
Public tax history
| Year | Property taxes | Tax assessment |
|---|---|---|
| 2024 | $3,768 +20% | $38,923 +3.7% |
| 2023 | $3,140 -3.4% | $37,545 -0.6% |
| 2022 | $3,251 +7.9% | $37,786 +7.1% |
Find assessor info on the county website
Neighborhood: 62522
Nearby schools
GreatSchools rating
- 2/10Dennis Lab SchoolGrades: PK-8Distance: 0.8 mi
- 2/10Macarthur High SchoolGrades: 9-12Distance: 1.2 mi
- 2/10Eisenhower High SchoolGrades: 9-12Distance: 3.4 mi
Schools provided by the listing agent
- District: Decatur Dist 61
Source: CIBR. This data may not be complete. We recommend contacting the local school district to confirm school assignments for this home.
Get pre-qualified for a loan
At Zillow Home Loans, we can pre-qualify you in as little as 5 minutes with no impact to your credit score.An equal housing lender. NMLS #10287.
