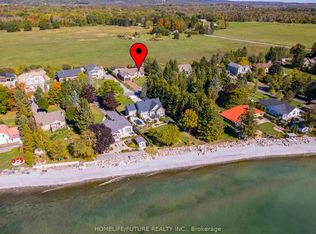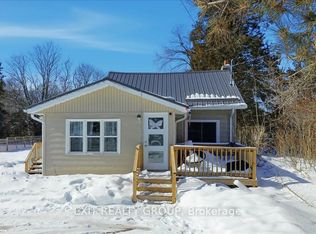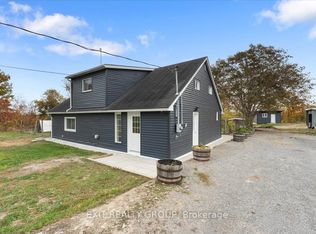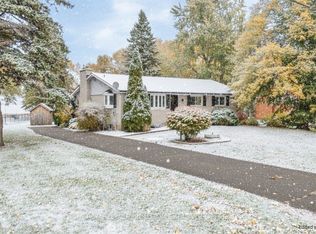Elegance, luxury and sophistication speak volumes with this Cape Cod-style waterfront home in one of the most exclusive areas along the Lakeshore. Surrounded by professional landscaping and extraordinary views. Tasteful, timeless finishes combine with a bright, airy feel and flowing layout that results in a luxury lakeside home of over 3,000 sqft. The great room features a gas fireplace surrounded by stone and built-in's with an open concept custom kitchen with breakfast bar and a formal dining room that is perfect for entertaining. Let the sun wake you each morning in your extended main floor master suite. Complete with a walk-in closet, accessible ensuite with shower, you'll never want to leave! Upstairs you'll find three spacious guestrooms, an office, and a luxury bath with a soaker tub and heated flooring. The lower level features a finished family room, bath and walk-out. Perfect for additional rooms or in-law suite. Outside you'll find custom landscaping, including a stone patio area overlooking the Lake with pergola, firepit, wood bench seating. The "she/shed" is perfect for entertaining with a bar area, loft-style bed, and sitting area. This is a rare and exceptional opportunity to own an unsurpassed quality-built home with outdoor living space on Lake Ontario. Just minutes from the 401, Cobourg, and amenities.
This property is off market, which means it's not currently listed for sale or rent on Zillow. This may be different from what's available on other websites or public sources.



