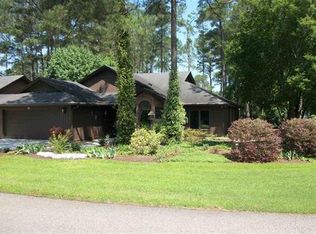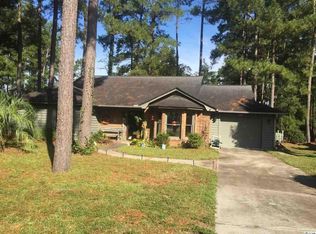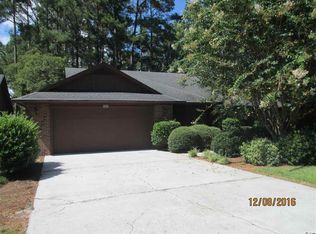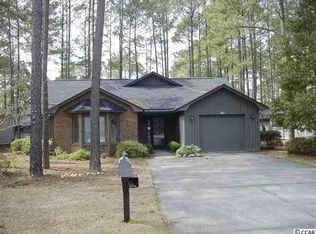Sold for $230,000 on 10/12/23
$230,000
163 Myrtle Trace Dr., Conway, SC 29526
3beds
1,500sqft
Single Family Residence
Built in 2004
6,969.6 Square Feet Lot
$276,500 Zestimate®
$153/sqft
$1,811 Estimated rent
Home value
$276,500
$263,000 - $290,000
$1,811/mo
Zestimate® history
Loading...
Owner options
Explore your selling options
What's special
AGE 55+ MYRTLE TRACE : OPEN FLOOR PLAN . 3 BEDROOMS , 2 BATHROOM , 2 car garage. home with cathedral ceiling in living room & kitchen. Open floor plan, ceramic tile in entry, kitchen & baths. Hardwood dining room floor. Corina Kitchen counter-tops ,fireplace, smooth top stainless steel stove & DISHWASHER. Master bath has Jacuzzi tub, separate walk-in shower & double sinks. .SCREEN PORCH . HEAT PUMP newer . MYRTLE TRACE age 55 PLUS ,Close to Carolina Forest , ALDI, PUBLIX , Food Lion, Krogers, Walmart, Conway Medical Center, Dining, Lowes Home Improvement and much more. The age 55+ community has many activities including potluck dinners, movie nite, boccie ball, domino's , shuffleboard, horseshoes, line dancing, poker, scrabble , canasta, bridge ,mah jongg, game night , bingo , chorus , garden club, ice cream socials & holiday parties..low HOA & low tax . Turn in a written offer today . CALL A REALTOR FOR OLD PICS .
Zillow last checked: 8 hours ago
Listing updated: October 14, 2023 at 08:29am
Listed by:
Dave S Crow 843-997-2769,
Realty ONE Group Dockside
Bought with:
Lucy Schneider, 105185
S.H. June & Associates, LLC
Source: CCAR,MLS#: 2311103
Facts & features
Interior
Bedrooms & bathrooms
- Bedrooms: 3
- Bathrooms: 2
- Full bathrooms: 2
Primary bedroom
- Features: Tray Ceiling(s), Ceiling Fan(s), Main Level Master, Walk-In Closet(s)
Primary bathroom
- Features: Dual Sinks, Jetted Tub, Separate Shower
Dining room
- Features: Separate/Formal Dining Room
Family room
- Features: Ceiling Fan(s), Vaulted Ceiling(s)
Kitchen
- Features: Breakfast Bar, Pantry, Solid Surface Counters
Living room
- Features: Ceiling Fan(s), Vaulted Ceiling(s)
Other
- Features: Bedroom on Main Level, Library, Other
Heating
- Central, Electric
Cooling
- Central Air
Appliances
- Included: Range, Refrigerator
- Laundry: Washer Hookup
Features
- Split Bedrooms, Window Treatments, Breakfast Bar, Bedroom on Main Level, Solid Surface Counters
- Flooring: Carpet, Wood
- Doors: Storm Door(s)
Interior area
- Total structure area: 2,000
- Total interior livable area: 1,500 sqft
Property
Parking
- Total spaces: 6
- Parking features: Attached, Garage, Two Car Garage
- Attached garage spaces: 2
Features
- Levels: One
- Stories: 1
- Patio & porch: Rear Porch, Patio, Porch, Screened
- Exterior features: Porch, Patio
- Pool features: Community, Outdoor Pool
Lot
- Size: 6,969 sqft
- Features: Near Golf Course, Outside City Limits, Rectangular, Rectangular Lot
Details
- Additional parcels included: ,
- Parcel number: 40003030025
- Zoning: SF 10
- Special conditions: None
Construction
Type & style
- Home type: SingleFamily
- Architectural style: Ranch
- Property subtype: Single Family Residence
Materials
- Wood Frame
- Foundation: Slab
Condition
- Resale
- Year built: 2004
Utilities & green energy
- Water: Public
- Utilities for property: Cable Available, Electricity Available, Other, Phone Available, Sewer Available, Underground Utilities, Water Available
Community & neighborhood
Security
- Security features: Gated Community, Smoke Detector(s), Security Service
Community
- Community features: Clubhouse, Golf Carts OK, Gated, Other, Recreation Area, Golf, Long Term Rental Allowed, Pool
Senior living
- Senior community: Yes
Location
- Region: Conway
- Subdivision: Myrtle Trace
HOA & financial
HOA
- Has HOA: Yes
- HOA fee: $85 monthly
- Amenities included: Clubhouse, Gated, Owner Allowed Golf Cart, Owner Allowed Motorcycle, Other, Pet Restrictions, Security
- Services included: Common Areas, Pool(s)
Other
Other facts
- Listing terms: Cash,Conventional,FHA,VA Loan
Price history
| Date | Event | Price |
|---|---|---|
| 10/12/2023 | Sold | $230,000-4.2%$153/sqft |
Source: | ||
| 9/15/2023 | Contingent | $240,000$160/sqft |
Source: | ||
| 9/11/2023 | Price change | $240,000-4%$160/sqft |
Source: | ||
| 8/24/2023 | Price change | $250,000-7.4%$167/sqft |
Source: | ||
| 8/12/2023 | Price change | $270,000-2.2%$180/sqft |
Source: | ||
Public tax history
| Year | Property taxes | Tax assessment |
|---|---|---|
| 2024 | $3,464 | $279,867 +45.3% |
| 2023 | -- | $192,550 |
| 2022 | $2,546 | $192,550 |
Find assessor info on the county website
Neighborhood: 29526
Nearby schools
GreatSchools rating
- 7/10Carolina Forest Elementary SchoolGrades: PK-5Distance: 2.3 mi
- 7/10Ten Oaks MiddleGrades: 6-8Distance: 5.3 mi
- 7/10Carolina Forest High SchoolGrades: 9-12Distance: 1.2 mi
Schools provided by the listing agent
- Elementary: Carolina Forest Elementary School
- Middle: Black Water Middle School
- High: Carolina Forest High School
Source: CCAR. This data may not be complete. We recommend contacting the local school district to confirm school assignments for this home.

Get pre-qualified for a loan
At Zillow Home Loans, we can pre-qualify you in as little as 5 minutes with no impact to your credit score.An equal housing lender. NMLS #10287.
Sell for more on Zillow
Get a free Zillow Showcase℠ listing and you could sell for .
$276,500
2% more+ $5,530
With Zillow Showcase(estimated)
$282,030


