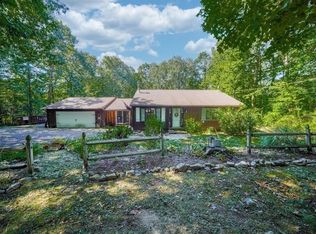Sold for $465,000
$465,000
163 Moulton Hill Rd, Monson, MA 01057
3beds
1,576sqft
Single Family Residence
Built in 1974
7.85 Acres Lot
$464,200 Zestimate®
$295/sqft
$2,642 Estimated rent
Home value
$464,200
$441,000 - $487,000
$2,642/mo
Zestimate® history
Loading...
Owner options
Explore your selling options
What's special
If you are looking for privacy on a quiet country road this Ranch style home is the one you have been waiting for. Situated nicely on 7.85 acres of land, partially fenced in with lush landscaping, stone walls & 2 storage sheds. You will love the country kitchen that is open to the warm and cozy family room with fireplace and exterior access to the large custom-built deck with pergola so that you can enjoy nature at its best. The living & dining rooms offer beautiful, pegged wood floors and bay windows. The main bedroom has new carpeting, fresh paint, wood feature on walls, a walk-in closet and a full bathroom. There are 2 additional bedrooms with ample closet space and a remodeled full bathroom. The walk out basement has a 2nd fireplace and could easily be finished if you want more space. The heated mudroom makes for a great entry into the house that is just off of the 2-car garage. Heated roof & gutters and a whole house generator.
Zillow last checked: 8 hours ago
Listing updated: April 19, 2024 at 12:32pm
Listed by:
Brenda Binczewski 413-427-4286,
REMAX Connections 413-596-8500
Bought with:
Elizabeth G. Schultz
Berkshire Hathaway HomeServices Evolution Properties
Source: MLS PIN,MLS#: 73196564
Facts & features
Interior
Bedrooms & bathrooms
- Bedrooms: 3
- Bathrooms: 2
- Full bathrooms: 2
Primary bedroom
- Features: Bathroom - Full, Ceiling Fan(s), Walk-In Closet(s), Flooring - Wall to Wall Carpet, Remodeled
- Level: First
Bedroom 2
- Features: Closet, Flooring - Laminate
- Level: First
Bedroom 3
- Features: Closet, Flooring - Wall to Wall Carpet
- Level: First
Bedroom 4
- Features: Ceiling Fan(s), Closet, Flooring - Wall to Wall Carpet
Primary bathroom
- Features: Yes
Bathroom 1
- Features: Bathroom - Full, Flooring - Stone/Ceramic Tile, Jacuzzi / Whirlpool Soaking Tub, Remodeled
- Level: First
Bathroom 2
- Features: Bathroom - Full, Bathroom - With Shower Stall, Flooring - Vinyl, Remodeled
- Level: First
Dining room
- Features: Flooring - Wood, Window(s) - Bay/Bow/Box
- Level: First
Family room
- Features: Flooring - Wall to Wall Carpet, Deck - Exterior, Exterior Access, Open Floorplan
- Level: First
Kitchen
- Features: Flooring - Vinyl, Pantry, Country Kitchen, Open Floorplan
- Level: First
Living room
- Features: Flooring - Wood, Window(s) - Bay/Bow/Box
- Level: First
Heating
- Baseboard, Oil
Cooling
- Wall Unit(s)
Appliances
- Included: Water Heater, Tankless Water Heater, Range, Oven, Dishwasher, Refrigerator, Freezer, Washer, Dryer, Water Treatment, Range Hood
- Laundry: Electric Dryer Hookup, Washer Hookup, In Basement
Features
- Closet - Linen, Closet, Entry Hall, Mud Room
- Flooring: Wood, Tile, Vinyl, Carpet, Laminate, Stone / Slate, Flooring - Stone/Ceramic Tile, Flooring - Wall to Wall Carpet
- Windows: Insulated Windows
- Basement: Full,Walk-Out Access,Interior Entry,Concrete,Unfinished
- Number of fireplaces: 2
- Fireplace features: Family Room
Interior area
- Total structure area: 1,576
- Total interior livable area: 1,576 sqft
Property
Parking
- Total spaces: 8
- Parking features: Attached, Paved Drive, Off Street, Driveway, Paved
- Attached garage spaces: 2
- Uncovered spaces: 6
Features
- Patio & porch: Deck - Wood, Covered
- Exterior features: Deck - Wood, Covered Patio/Deck, Rain Gutters, Storage, Fenced Yard, Stone Wall
- Fencing: Fenced
- Has view: Yes
- View description: Scenic View(s)
- Frontage length: 251.00
Lot
- Size: 7.85 Acres
- Features: Wooded, Cleared, Level
Details
- Parcel number: M:144 B:022&020,3753907
- Zoning: RR
Construction
Type & style
- Home type: SingleFamily
- Architectural style: Ranch
- Property subtype: Single Family Residence
Materials
- Frame
- Foundation: Concrete Perimeter
- Roof: Shingle
Condition
- Year built: 1974
Utilities & green energy
- Electric: Generator, Circuit Breakers, Generator Connection
- Sewer: Private Sewer
- Water: Private
- Utilities for property: for Electric Range, for Electric Dryer, Washer Hookup, Generator Connection
Green energy
- Energy efficient items: Thermostat
Community & neighborhood
Community
- Community features: Public Transportation, Shopping, Pool, Tennis Court(s), Park, Walk/Jog Trails, Stable(s), Golf, Laundromat, Conservation Area, House of Worship, Public School
Location
- Region: Monson
Other
Other facts
- Road surface type: Paved
Price history
| Date | Event | Price |
|---|---|---|
| 4/19/2024 | Sold | $465,000+3.3%$295/sqft |
Source: MLS PIN #73196564 Report a problem | ||
| 2/18/2024 | Contingent | $450,000$286/sqft |
Source: MLS PIN #73196564 Report a problem | ||
| 2/15/2024 | Listed for sale | $450,000$286/sqft |
Source: MLS PIN #73196564 Report a problem | ||
| 2/5/2024 | Contingent | $450,000$286/sqft |
Source: MLS PIN #73196564 Report a problem | ||
| 2/1/2024 | Listed for sale | $450,000$286/sqft |
Source: MLS PIN #73196564 Report a problem | ||
Public tax history
| Year | Property taxes | Tax assessment |
|---|---|---|
| 2025 | $4,980 +2% | $334,900 +6.4% |
| 2024 | $4,881 +6.8% | $314,900 +9.2% |
| 2023 | $4,572 +3.9% | $288,300 +16.9% |
Find assessor info on the county website
Neighborhood: 01057
Nearby schools
GreatSchools rating
- 5/10Granite Valley SchoolGrades: 1-6Distance: 4.7 mi
- 5/10Monson Innovation High SchoolGrades: 7-12Distance: 5.2 mi
Get pre-qualified for a loan
At Zillow Home Loans, we can pre-qualify you in as little as 5 minutes with no impact to your credit score.An equal housing lender. NMLS #10287.
Sell with ease on Zillow
Get a Zillow Showcase℠ listing at no additional cost and you could sell for —faster.
$464,200
2% more+$9,284
With Zillow Showcase(estimated)$473,484
