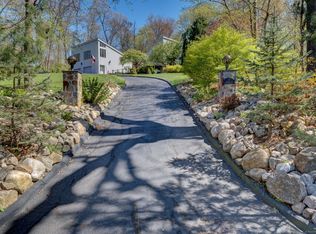Sold for $460,000
$460,000
163 Mooreland Road, Berlin, CT 06037
5beds
3,447sqft
Single Family Residence
Built in 1937
2.33 Acres Lot
$677,800 Zestimate®
$133/sqft
$4,592 Estimated rent
Home value
$677,800
$617,000 - $752,000
$4,592/mo
Zestimate® history
Loading...
Owner options
Explore your selling options
What's special
ONE OF A KIND!!! Presenting the "CASTLE HOUSE".... This amazing 3500 square foot beauty was custom built in 1937 and sits on 2.33 acres in one of Berlin's premier neighborhoods. Classic styling with architectural details of its era! Spectacular millwork throughout. Original wide board hardwood flooring... 3 grand fireplaces. Each room has its own character. Extra wide hallways... 5 large bedrooms with 3.5 baths. The first floor has an extra large living room with beamed ceilings and a fireplace and hearth that is its central focal point. 2 doors from the living room open out to 2 separate patios of the house. The first floor family room also boasts a fireplace and can be used as a first floor bedroom. The main staircase is a grand curved showpiece reminiscent of its time. There is also a second staircase that leads to the fifth bedroom and full bath that could be used as space for a teen, au pair, etc. The lower level includes a third massive fireplace with finished living space. There are additional rooms in the lower level for plenty of storage. Buderis furnace, double oil tanks! The slate roof comes from Harvard Law School! This is truly a masterpiece!
Zillow last checked: 8 hours ago
Listing updated: July 09, 2024 at 08:19pm
Listed by:
Tamara E. Varney 860-490-4276,
William Raveis Real Estate 860-258-6202
Bought with:
Matthew Guida, REB.0793429
Eagle Eye Realty PLLC
Source: Smart MLS,MLS#: 170600823
Facts & features
Interior
Bedrooms & bathrooms
- Bedrooms: 5
- Bathrooms: 4
- Full bathrooms: 3
- 1/2 bathrooms: 1
Primary bedroom
- Features: Balcony/Deck, Full Bath
- Level: Upper
- Area: 320 Square Feet
- Dimensions: 16 x 20
Bedroom
- Features: Hardwood Floor, Wide Board Floor
- Level: Upper
- Area: 210 Square Feet
- Dimensions: 14 x 15
Bedroom
- Features: Hardwood Floor, Wide Board Floor
- Level: Upper
- Area: 255 Square Feet
- Dimensions: 15 x 17
Bedroom
- Features: Built-in Features, Dressing Room
- Level: Upper
- Area: 168 Square Feet
- Dimensions: 12 x 14
Bedroom
- Level: Upper
- Area: 216 Square Feet
- Dimensions: 12 x 18
Dining room
- Features: Built-in Features, French Doors, Hardwood Floor, Wide Board Floor
- Level: Main
- Area: 225 Square Feet
- Dimensions: 15 x 15
Family room
- Features: Fireplace, Hardwood Floor, Wide Board Floor
- Level: Main
- Area: 240 Square Feet
- Dimensions: 15 x 16
Kitchen
- Features: Breakfast Bar, Pantry, Tile Floor
- Level: Main
- Area: 255 Square Feet
- Dimensions: 15 x 17
Living room
- Features: Bay/Bow Window, Built-in Features, Fireplace, French Doors, Hardwood Floor, Wide Board Floor
- Level: Main
- Area: 400 Square Feet
- Dimensions: 16 x 25
Heating
- Radiator, Oil
Cooling
- Central Air
Appliances
- Included: Oven/Range, Refrigerator, Dishwasher, Water Heater
- Laundry: Lower Level
Features
- Entrance Foyer
- Basement: Full,Partially Finished
- Attic: Pull Down Stairs
- Number of fireplaces: 3
Interior area
- Total structure area: 3,447
- Total interior livable area: 3,447 sqft
- Finished area above ground: 3,447
Property
Parking
- Total spaces: 2
- Parking features: Attached, Circular Driveway, Paved
- Attached garage spaces: 2
- Has uncovered spaces: Yes
Features
- Patio & porch: Patio
- Exterior features: Garden, Lighting
- Has view: Yes
- View description: Golf Course
Lot
- Size: 2.33 Acres
- Features: Split Possible
Details
- Parcel number: 452353
- Zoning: R-21
Construction
Type & style
- Home type: SingleFamily
- Architectural style: Colonial
- Property subtype: Single Family Residence
Materials
- Brick
- Foundation: Concrete Perimeter
- Roof: Slate
Condition
- New construction: No
- Year built: 1937
Utilities & green energy
- Sewer: Public Sewer
- Water: Public
- Utilities for property: Cable Available
Community & neighborhood
Community
- Community features: Golf, Health Club, Library, Medical Facilities, Park, Public Rec Facilities, Near Public Transport, Shopping/Mall
Location
- Region: Berlin
- Subdivision: Kensington
Price history
| Date | Event | Price |
|---|---|---|
| 5/21/2025 | Listing removed | $775,000$225/sqft |
Source: | ||
| 2/27/2025 | Listed for sale | $775,000$225/sqft |
Source: | ||
| 2/19/2025 | Listing removed | $775,000$225/sqft |
Source: | ||
| 10/9/2024 | Listed for sale | $775,000+68.5%$225/sqft |
Source: | ||
| 10/27/2023 | Sold | $460,000-12.4%$133/sqft |
Source: | ||
Public tax history
| Year | Property taxes | Tax assessment |
|---|---|---|
| 2025 | $13,011 +10.9% | $424,500 +9.4% |
| 2024 | $11,728 +2.2% | $388,200 |
| 2023 | $11,475 +1.2% | $388,200 +17.5% |
Find assessor info on the county website
Neighborhood: 06037
Nearby schools
GreatSchools rating
- 6/10Mary E. Griswold SchoolGrades: PK-5Distance: 0.4 mi
- 7/10Catherine M. Mcgee Middle SchoolGrades: 6-8Distance: 2.1 mi
- 9/10Berlin High SchoolGrades: 9-12Distance: 2.3 mi
Schools provided by the listing agent
- High: Berlin
Source: Smart MLS. This data may not be complete. We recommend contacting the local school district to confirm school assignments for this home.

Get pre-qualified for a loan
At Zillow Home Loans, we can pre-qualify you in as little as 5 minutes with no impact to your credit score.An equal housing lender. NMLS #10287.
