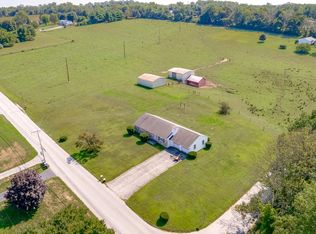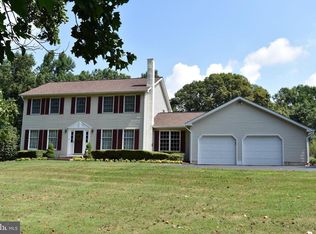This lovingly maintained original owner home its peacefully overlooking beautiful pastures. Enjoy beautiful gleaming hardwoods throughout the main level of this traditional floorplan. The stunning family room addition surrounded in windows, with stone fireplace and vaulted wood beamed ceiling is what dreams are made of. Upstairs you'll find 3 spacious bedrooms with double closets and 2 sparkling full bathrooms. Outside a large deck overlooks the large flat lawn connected and sprawling horse pastures. Additional features include a large shed and ample storage under the family room addition.
This property is off market, which means it's not currently listed for sale or rent on Zillow. This may be different from what's available on other websites or public sources.

