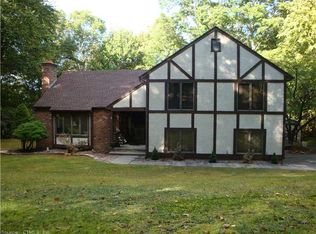Privately situated on over three acres, this cheerful BiLevel will warm your toes! A sunny living room awaits you, complete with picture window and raised hearth masonry fireplace with pellet stove! Newly installed hardwood flooring in the upper level updates this spacious home! The Master bedroom features a private, full bath and large closet! The walk out lower level offers new Pergo flooring, a large closet and a recently remodeled half bath with laundry! Enjoy ownership of a level parcel of land in a convenient location near highway commuting, schools and town center amenities.
This property is off market, which means it's not currently listed for sale or rent on Zillow. This may be different from what's available on other websites or public sources.

