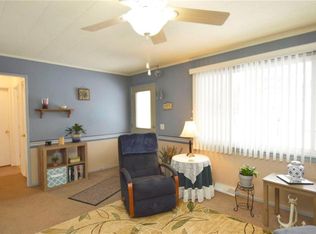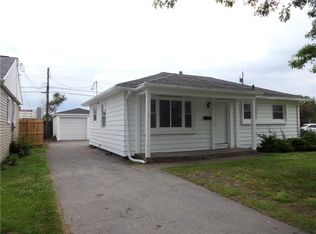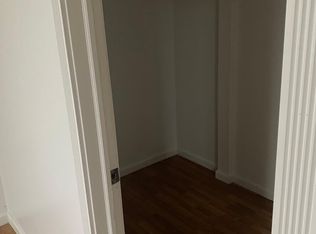Closed
$177,500
163 Merrill St, Rochester, NY 14615
3beds
925sqft
Single Family Residence
Built in 1945
5,662.8 Square Feet Lot
$190,400 Zestimate®
$192/sqft
$1,686 Estimated rent
Home value
$190,400
$181,000 - $202,000
$1,686/mo
Zestimate® history
Loading...
Owner options
Explore your selling options
What's special
Must see this fully renovated 3 bedroom ranch style home. This home has been completely remodeled nothing to do but just unpack. Brand new vinyl siding, exterior doors & new windows (2023). Newer roof. The interior features a brand new kitchen & bathroom. All new drywall, plumbing and recent interior paint. New carpeting and flooring throughout the home. Brand new appliances also included. Full unfinished basement. Oversized 1-car detached garage. Hot water tank (6 years old). Delayed Negotiations until Tuesday 4/25th at 1pm. Open House Sunday 4/23/23 from 1:00-2:30pm.
Zillow last checked: 8 hours ago
Listing updated: July 07, 2023 at 12:32pm
Listed by:
Tricia L. Magin 585-347-1849,
Howard Hanna,
Gloria C. Magin 585-233-2778,
Howard Hanna
Bought with:
Danielle Liberatore, 10401350991
RE/MAX Realty Group
Source: NYSAMLSs,MLS#: R1465688 Originating MLS: Rochester
Originating MLS: Rochester
Facts & features
Interior
Bedrooms & bathrooms
- Bedrooms: 3
- Bathrooms: 1
- Full bathrooms: 1
- Main level bathrooms: 1
- Main level bedrooms: 3
Heating
- Gas, Forced Air
Appliances
- Included: Exhaust Fan, Gas Oven, Gas Range, Gas Water Heater, Refrigerator, Range Hood
- Laundry: In Basement
Features
- Separate/Formal Dining Room, Eat-in Kitchen, Separate/Formal Living Room, Bedroom on Main Level
- Flooring: Carpet, Ceramic Tile, Laminate, Resilient, Varies
- Windows: Thermal Windows
- Basement: Full
- Has fireplace: No
Interior area
- Total structure area: 925
- Total interior livable area: 925 sqft
Property
Parking
- Total spaces: 1
- Parking features: Detached, Garage
- Garage spaces: 1
Features
- Levels: One
- Stories: 1
- Patio & porch: Open, Porch
- Exterior features: Blacktop Driveway, Fence
- Fencing: Partial
Lot
- Size: 5,662 sqft
- Dimensions: 50 x 110
- Features: Rectangular, Rectangular Lot, Residential Lot
Details
- Parcel number: 2614000758300001003001
- Special conditions: Standard
Construction
Type & style
- Home type: SingleFamily
- Architectural style: Ranch
- Property subtype: Single Family Residence
Materials
- Vinyl Siding, Copper Plumbing
- Foundation: Block
- Roof: Asphalt
Condition
- Resale
- Year built: 1945
Utilities & green energy
- Electric: Circuit Breakers
- Sewer: Connected
- Water: Connected, Public
- Utilities for property: Cable Available, Sewer Connected, Water Connected
Community & neighborhood
Location
- Region: Rochester
- Subdivision: St Anne Home & J Williams
Other
Other facts
- Listing terms: Conventional,FHA,VA Loan
Price history
| Date | Event | Price |
|---|---|---|
| 6/12/2023 | Sold | $177,500+48%$192/sqft |
Source: | ||
| 4/26/2023 | Pending sale | $119,900$130/sqft |
Source: | ||
| 4/20/2023 | Listed for sale | $119,900+52%$130/sqft |
Source: | ||
| 2/8/2023 | Sold | $78,900-37.9%$85/sqft |
Source: | ||
| 4/28/2022 | Sold | $127,083+145.3%$137/sqft |
Source: Public Record Report a problem | ||
Public tax history
| Year | Property taxes | Tax assessment |
|---|---|---|
| 2024 | -- | $180,500 +127.9% |
| 2023 | -- | $79,200 |
| 2022 | -- | $79,200 |
Find assessor info on the county website
Neighborhood: Maplewood
Nearby schools
GreatSchools rating
- 3/10School 54 Flower City Community SchoolGrades: PK-6Distance: 2.4 mi
- 1/10Northeast College Preparatory High SchoolGrades: 9-12Distance: 3 mi
Schools provided by the listing agent
- District: Rochester
Source: NYSAMLSs. This data may not be complete. We recommend contacting the local school district to confirm school assignments for this home.


