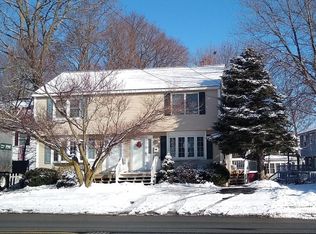Offers due 7/27/2020 6PM.Fantastic value and wonderful space in this beautiful 2-bedroom condo! Set back from the road with mature trees, large back yard and plenty of parking. Large and spacious living room includes gleaming hardwood floors and custom bow window. Fantastic eat-in kitchen with newer cabs, LOADS of cabinet space, gas ckng, dishwasher- side door to an expansive deck overlooking the private rear yard. The upper level is a treat and features a very large master bedroom with DOUBLE closets and plenty of windows. The second bedroom is sure to please with wall to wall carpet, large closet with shelving and two windows to let the SUNSHINE in! Incredible finished lower level recreation room boasts beautiful built-ins, marble fireplace with mantle and gas log, two storage closets, daylight window and sconce lighting. This is the perfect room for relaxation -lots of space to just hang out and unwind. NEW HVAC in 2019, new cabs in kitchen-2016, newer roof. This wont last so HURRY
This property is off market, which means it's not currently listed for sale or rent on Zillow. This may be different from what's available on other websites or public sources.
