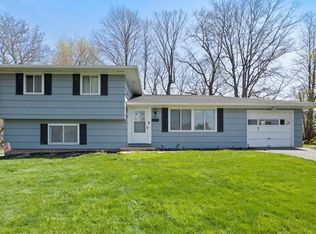Closed
$260,000
163 Lyncourt Park, Rochester, NY 14612
4beds
1,726sqft
Single Family Residence
Built in 1967
0.32 Acres Lot
$267,200 Zestimate®
$151/sqft
$2,439 Estimated rent
Maximize your home sale
Get more eyes on your listing so you can sell faster and for more.
Home value
$267,200
$248,000 - $289,000
$2,439/mo
Zestimate® history
Loading...
Owner options
Explore your selling options
What's special
CHARMING AND UPDATED HOME IN A QUIET NEIGHBORHOOD!
Nestled in a peaceful, low-traffic neighborhood just a short walk from local schools, this beautifully maintained home offers modern updates and plenty of space! Featuring new utilities (2017-2019) and a new roof (2021), this home is move-in ready! Step inside to discover TWO updated FULL bathrooms, a dry basement, and a flexible 4th bedroom/home office with sun-filled windows-perfect for working from home or hosting guests. The kitchen boasts quality hardwood cabinets, a center island, and all included appliances, flowing seamlessly into entertainment spaces! Outside, enjoy the oversized, fully fenced backyard, complete with an expansive patio and storage shed. With luxury vinyl flooring, hardwood floors, and energy efficient easy clean thermal pane windows, (2023), this home blends comfort and efficiency effortlessly. Don't miss out on this fantastic opportunity- schedule a showing today! Delayed negotiations until Wednesday, May 21st at 4:00 PM
Zillow last checked: 8 hours ago
Listing updated: July 18, 2025 at 04:56am
Listed by:
Cindy A. Reiss 585-415-9920,
Howard Hanna
Bought with:
David J. Geisler, 30GE0624834
John C. Geisler Realty, Inc.
Source: NYSAMLSs,MLS#: R1607456 Originating MLS: Rochester
Originating MLS: Rochester
Facts & features
Interior
Bedrooms & bathrooms
- Bedrooms: 4
- Bathrooms: 2
- Full bathrooms: 2
- Main level bathrooms: 1
- Main level bedrooms: 1
Heating
- Gas, Forced Air
Cooling
- Central Air
Appliances
- Included: Dryer, Dishwasher, Free-Standing Range, Disposal, Gas Oven, Gas Range, Gas Water Heater, Microwave, Oven, Refrigerator, Washer
- Laundry: In Basement
Features
- Ceiling Fan(s), Eat-in Kitchen, Separate/Formal Living Room, Programmable Thermostat
- Flooring: Ceramic Tile, Hardwood, Varies
- Windows: Thermal Windows
- Basement: Full,Partial,Sump Pump
- Has fireplace: No
Interior area
- Total structure area: 1,726
- Total interior livable area: 1,726 sqft
- Finished area below ground: 580
Property
Parking
- Total spaces: 2.5
- Parking features: Attached, Garage, Driveway, Garage Door Opener
- Attached garage spaces: 2.5
Features
- Patio & porch: Patio
- Exterior features: Blacktop Driveway, Fully Fenced, Patio
- Fencing: Full
Lot
- Size: 0.32 Acres
- Dimensions: 82 x 171
- Features: Rectangular, Rectangular Lot, Residential Lot
Details
- Additional structures: Shed(s), Storage
- Parcel number: 2628000461000003005000
- Special conditions: Standard
Construction
Type & style
- Home type: SingleFamily
- Architectural style: Split Level
- Property subtype: Single Family Residence
Materials
- Composite Siding, Copper Plumbing
- Foundation: Block
- Roof: Asphalt
Condition
- Resale
- Year built: 1967
Utilities & green energy
- Electric: Circuit Breakers
- Sewer: Connected
- Water: Connected, Public
- Utilities for property: Cable Available, Sewer Connected, Water Connected
Community & neighborhood
Location
- Region: Rochester
- Subdivision: Ontario Park Sec 4
Other
Other facts
- Listing terms: Cash,Conventional
Price history
| Date | Event | Price |
|---|---|---|
| 7/16/2025 | Sold | $260,000$151/sqft |
Source: | ||
| 6/4/2025 | Pending sale | $260,000$151/sqft |
Source: | ||
| 5/24/2025 | Contingent | $260,000$151/sqft |
Source: | ||
| 5/16/2025 | Listed for sale | $260,000+179.6%$151/sqft |
Source: | ||
| 7/10/2017 | Sold | $93,000$54/sqft |
Source: Public Record Report a problem | ||
Public tax history
| Year | Property taxes | Tax assessment |
|---|---|---|
| 2024 | -- | $144,000 |
| 2023 | -- | $144,000 +18% |
| 2022 | -- | $122,000 |
Find assessor info on the county website
Neighborhood: 14612
Nearby schools
GreatSchools rating
- 6/10Paddy Hill Elementary SchoolGrades: K-5Distance: 0.6 mi
- 5/10Arcadia Middle SchoolGrades: 6-8Distance: 0.5 mi
- 6/10Arcadia High SchoolGrades: 9-12Distance: 0.5 mi
Schools provided by the listing agent
- Elementary: Paddy Hill Elementary
- Middle: Arcadia Middle
- High: Arcadia High
- District: Greece
Source: NYSAMLSs. This data may not be complete. We recommend contacting the local school district to confirm school assignments for this home.
