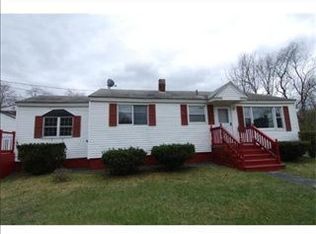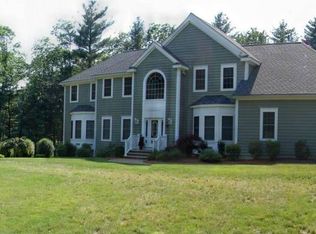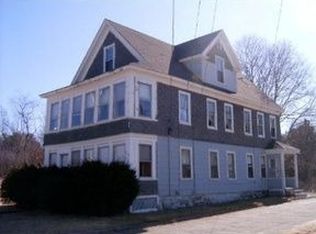Sold for $800,000
$800,000
163 Loon Hill Rd, Dracut, MA 01826
4beds
3,428sqft
Single Family Residence
Built in 1996
2.68 Acres Lot
$797,900 Zestimate®
$233/sqft
$4,201 Estimated rent
Home value
$797,900
$742,000 - $862,000
$4,201/mo
Zestimate® history
Loading...
Owner options
Explore your selling options
What's special
Rustic charm meets modern living! Welcome to this beautifully crafted log home, where timeless character meets thoughtful design. Nestled in the desirable community of Dracut on 2.68 acres, set back from the street for added privacy. This spacious home offers the perfect blend of warmth & comfort along with convenient access to Routes 93 /3 /495. In law potential/side entrance to a kitchenette & bedroom. Significant expansion potential in basement for multi generational use/ADU. Primary bedroom has en-suite bathroom, 2 W/I closets, hot tub on the Mezzanine with a walk out deck. Radiant heating in M/B bathroom, Kitchen & Kitchenette. Generator hook up / Smart Thermostat / Humidification System. The open layout and vaulted ceilings of the kitchen, dining & living area creates a seamless flow offering a spacious airy feel. Within a mile from Veterans Park, Four Oaks Country Club, Public Library, Town Hall, Schools & Restaurants. This beautiful home is a truly a must see!
Zillow last checked: 8 hours ago
Listing updated: October 17, 2025 at 11:07am
Listed by:
Louise Campbell 617-584-5494,
Keller Williams Realty 978-475-2111
Bought with:
Beatrice Mwarangu
Beatrice Mwarangu
Source: MLS PIN,MLS#: 73409740
Facts & features
Interior
Bedrooms & bathrooms
- Bedrooms: 4
- Bathrooms: 4
- Full bathrooms: 3
- 1/2 bathrooms: 1
- Main level bedrooms: 1
Primary bedroom
- Features: Bathroom - Full, Walk-In Closet(s), Balcony / Deck, Hot Tub / Spa, Attic Access
- Level: Main
- Area: 285
- Dimensions: 19 x 15
Bedroom 2
- Features: Bathroom - Full, Bathroom - Half, Closet, Flooring - Wall to Wall Carpet
- Level: Basement
- Area: 558.45
- Dimensions: 25.5 x 21.9
Bedroom 3
- Area: 140.4
- Dimensions: 11.7 x 12
Bedroom 4
- Area: 122.04
- Dimensions: 10.8 x 11.3
Primary bathroom
- Features: Yes
Dining room
- Features: Vaulted Ceiling(s), Flooring - Hardwood, Open Floorplan
- Level: Main
Family room
- Features: Vaulted Ceiling(s), Open Floorplan
- Level: Main
- Area: 285
- Dimensions: 19 x 15
Kitchen
- Features: Vaulted Ceiling(s), Closet/Cabinets - Custom Built, Flooring - Stone/Ceramic Tile, Kitchen Island, Open Floorplan, Stainless Steel Appliances, Gas Stove
- Area: 412.3
- Dimensions: 26.6 x 15.5
Living room
- Features: Ceiling Fan(s), Vaulted Ceiling(s), Flooring - Hardwood, Flooring - Wall to Wall Carpet, Open Floorplan
- Area: 494.27
- Dimensions: 30.7 x 16.1
Heating
- Forced Air, Radiant, Humidity Control, Natural Gas, Ductless
Cooling
- Central Air, Ductless
Appliances
- Laundry: Gas Dryer Hookup, Washer Hookup
Features
- Walk-up Attic, Internet Available - Broadband
- Flooring: Wood, Tile, Carpet, Laminate
- Doors: Insulated Doors, Storm Door(s)
- Windows: Insulated Windows
- Basement: Full,Partially Finished,Walk-Out Access,Interior Entry,Garage Access,Concrete
- Number of fireplaces: 1
- Fireplace features: Family Room, Living Room
Interior area
- Total structure area: 3,428
- Total interior livable area: 3,428 sqft
- Finished area above ground: 2,708
- Finished area below ground: 720
Property
Parking
- Total spaces: 14
- Parking features: Attached, Detached, Under, Garage Door Opener, Heated Garage, Storage, Workshop in Garage, Garage Faces Side, Insulated, Shared Driveway, Off Street, Stone/Gravel, Paved
- Attached garage spaces: 4
- Uncovered spaces: 10
Features
- Patio & porch: Porch, Deck, Patio
- Exterior features: Porch, Deck, Patio, Storage
Lot
- Size: 2.68 Acres
- Features: Wooded
Details
- Parcel number: 3514010
- Zoning: Res
Construction
Type & style
- Home type: SingleFamily
- Architectural style: Ranch,Log
- Property subtype: Single Family Residence
Materials
- Log
- Foundation: Concrete Perimeter
- Roof: Shingle,Metal
Condition
- Year built: 1996
Utilities & green energy
- Electric: 110 Volts, 220 Volts, Circuit Breakers, 200+ Amp Service, Generator Connection
- Sewer: Public Sewer
- Water: Public
- Utilities for property: for Gas Range, for Gas Oven, for Gas Dryer, Washer Hookup, Icemaker Connection, Generator Connection
Green energy
- Energy efficient items: Thermostat
Community & neighborhood
Security
- Security features: Security System
Community
- Community features: Public Transportation, Shopping, Park, Walk/Jog Trails, Golf, Medical Facility, Laundromat, Conservation Area, Highway Access, House of Worship, Public School, University
Location
- Region: Dracut
Other
Other facts
- Listing terms: Contract
Price history
| Date | Event | Price |
|---|---|---|
| 10/17/2025 | Sold | $800,000+0.1%$233/sqft |
Source: MLS PIN #73409740 Report a problem | ||
| 8/19/2025 | Listed for sale | $799,000$233/sqft |
Source: MLS PIN #73409740 Report a problem | ||
| 8/7/2025 | Contingent | $799,000$233/sqft |
Source: MLS PIN #73409740 Report a problem | ||
| 7/30/2025 | Listed for sale | $799,000$233/sqft |
Source: MLS PIN #73409740 Report a problem | ||
Public tax history
| Year | Property taxes | Tax assessment |
|---|---|---|
| 2025 | $7,839 +1.1% | $774,600 +4.4% |
| 2024 | $7,757 +0.7% | $742,300 +11.6% |
| 2023 | $7,705 -4.2% | $665,400 +1.6% |
Find assessor info on the county website
Neighborhood: 01826
Nearby schools
GreatSchools rating
- 7/10Joseph A Campbell Elementary SchoolGrades: PK-5Distance: 1.3 mi
- 5/10Justus C. Richardson Middle SchoolGrades: 6-8Distance: 2.7 mi
- 4/10Dracut Senior High SchoolGrades: 9-12Distance: 2.5 mi
Get a cash offer in 3 minutes
Find out how much your home could sell for in as little as 3 minutes with a no-obligation cash offer.
Estimated market value
$797,900


