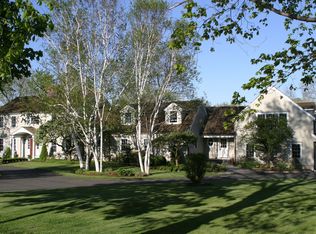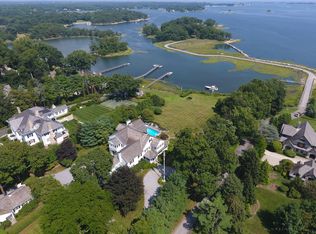Enjoy sunrises, views of Long Island Sound and Greens Ledge Lighthouse. This custom built barn remodeled in 2022 is meant to entertain. High ceilings, reclaimed barn wood flooring and exposed beams honors the original structures theme while bringing luxurious and refined elements of everyday living. Walk into the 3-story sun-drenched foyer with custom steel and a wood-treaded staircase that leads to the upper floors. The large tastefully appointed dining room is entered through large enclosed glass and steel pocket doors and overlooks the back yard thru an extra-large arched window. The custom chef’s kitchen has a massive marble island and top-end appliances including dual sub-zero fridges. The walk-in bar/pantry with sink, custom cabinets ice-maker, wine storage and beverage center is an entertainer’s delight. The family and guests gather in the great room with soaring ceilings w sky-lights, reclaimed beams and a massive fireplace. Off the great room is a patio and built-in fire pit that sets the perfect scene for fall evenings with friends. The staircase take you to the owners suite and 3 additional bedrooms, all with walk in custom closets, and views. A large laundry center houses 2-washers and 2-dryers and conveniently keeps you ahead of busy life-styles of adults and children. The owners suite bath has his and her toilets, separate vanities and a large steam shower and separate tub. His and her walk in closets are customized with great light and connect to the owners suite where all season views of Green’s Ledge lighthouse await. The master suite leads to a large second story deck perfect for morning coffee and evening cocktail. The third floor opens to an office (potential 8th bedroom) with sweeping views of the sound to the east and west. A gas fireplace provides comfort while the customized glass and steel wall offer privacy and consistency with other architectural elements of this home. The third floor is completed with a large full bath, guest bedroom with skylights and a large gym. The 1200 sq ft pool-house is connected to the main house via a glassed in walk-way and features a kitchenette with dishwasher, kegerator, large subzero refrigerator 1/2 bath that services the covered patio near the pool with a path-thru bar and mechanical window. A fireplace and infra-red built-in heaters keep the area comfortable well out of season while misters beat back the summer heat. A large tv above the fireplace and built in grill station completes the entertainment space. The upstairs pool house has a full bath, bedroom with sky-lights and a large entertainment area with a built in bar and leads to a second floor deck that beings the outside in thru a tri-fold accordion door leading to a gas fireplace, sweeping sound views and hot-tub. The property houses 4-garage stalls, work-shop and over an acre of flat-usable and private space great for dogs, kids, gardening and entertaining.
This property is off market, which means it's not currently listed for sale or rent on Zillow. This may be different from what's available on other websites or public sources.

