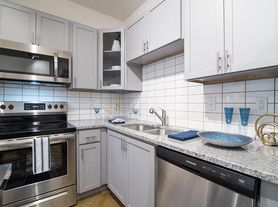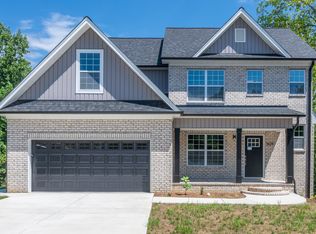Come home to this modern and stylish home located in Davie County. This property boasts three upstairs bedrooms, complemented by a bonus room that can be tailored to your needs. The kitchen is a chef's dream, equipped with a gas stove and stunning granite countertops. The house also features 2.5 well-appointed bathrooms. An unfinished basement offers a world of possibilities, whether you need extra storage or a space for your hobbies. The partially covered deck is perfect for outdoor relaxation or entertaining, and the house's location in a cul-de-sac enhances the sense of community. Experience the perfect blend of comfort and convenience in this beautiful home.
No Pets and No Smoking
Background/Credit Check (625 minimum score)
House for rent
$2,195/mo
163 Lonetree Dr, Advance, NC 27006
3beds
2,060sqft
Price may not include required fees and charges.
Single family residence
Available now
No pets
-- A/C
-- Laundry
-- Parking
-- Heating
What's special
Bonus roomGas stoveStunning granite countertopsThree upstairs bedroomsPartially covered deck
- 26 days |
- -- |
- -- |
Travel times
Looking to buy when your lease ends?
Consider a first-time homebuyer savings account designed to grow your down payment with up to a 6% match & 3.83% APY.
Facts & features
Interior
Bedrooms & bathrooms
- Bedrooms: 3
- Bathrooms: 3
- Full bathrooms: 2
- 1/2 bathrooms: 1
Appliances
- Included: Refrigerator, Stove
Features
- Has basement: Yes
Interior area
- Total interior livable area: 2,060 sqft
Property
Parking
- Details: Contact manager
Features
- Patio & porch: Deck
- Exterior features: 3 bedrooms with bonus room, cul-de-sac, granite countertops
Details
- Parcel number: E900000159
Construction
Type & style
- Home type: SingleFamily
- Property subtype: Single Family Residence
Community & HOA
Location
- Region: Advance
Financial & listing details
- Lease term: Contact For Details
Price history
| Date | Event | Price |
|---|---|---|
| 9/11/2025 | Price change | $2,195-12.2%$1/sqft |
Source: Zillow Rentals | ||
| 9/1/2025 | Listed for rent | $2,500$1/sqft |
Source: Zillow Rentals | ||
| 7/3/2025 | Listing removed | $397,000 |
Source: | ||
| 6/6/2025 | Pending sale | $397,000 |
Source: | ||
| 5/22/2025 | Price change | $397,000-2% |
Source: | ||

