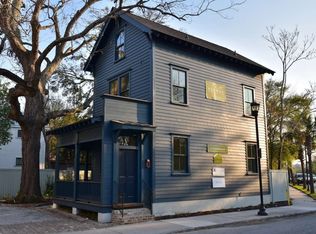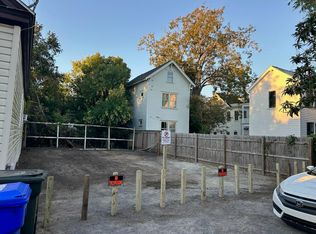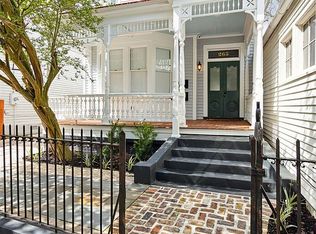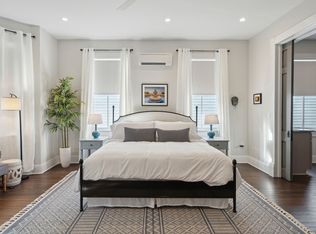A recently constructed, single-family home at the corner of Line St and Rutledge Avenue. Designed by Basic Projects in coordination with Flyway Construction, this 3 bed, 2.5 bath home boasts tons of unique character. Custom cabinetry, granite countertops, white oak floors, and new appliances are just some of this beautiful home's features, in addition to great natural light and an open floor plan with 10 ft ceilings downstairs. The first floor consists of the living room, entryway, and kitchen. The kitchen is equipped with a pantry and a half bath, making it the perfect entertaining space. Each of the three bedrooms has a private en-suite bath and closet. The second floor has two bedrooms of equal size. Multiple bedroom windows provide great natural lighting! The third floor is the spacious master suite with a large master bathroom. Closets extending 15ft and an extremely spacious shower. Comfortably houses a group of three or a family of four to five. To top it off, the courtyard is nicely landscaped and equipped with a private deck. The deck provides great outdoor space for a grill and patio furniture. Plenty of room for a backyard garden! This centrally located apartment is within walking distance to Charleston's best restaurants, parks and schools! Located next to commercial spaces that will be home to local businesses. Other neighborhood favorites 2-3 blocks away! A straight shot down Rutledge Ave, the house is .6 miles from MUSC, .8 miles to Charleston School of Law and 1 mile to CofC. A ton of bike and foot traffic on a daily basis! Lease term: August 1, 2025 - July 31, 2026 $50 rental application fee per applicant covers background screening and soft credit check A security deposit of one month's rent due at lease signing Pets welcome with a non-refundable $500 deposit The tenant is responsible for all utilities Parking: 1 off-street available in a shared lot on-site, 2 on-street spots that are applied for through the city
This property is off market, which means it's not currently listed for sale or rent on Zillow. This may be different from what's available on other websites or public sources.



