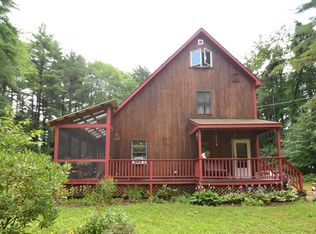SHUTESBURY Charming 3-bedroom farmhouse on 2.4 sunny acres in a convenient Shutesbury location. Recent updates include new roof, windows and siding; large private deck; new furnace and water heater. New septic system in 2010. Wonderful land, with 2-3 stall horse barn, is ideal for horses. $209,000
This property is off market, which means it's not currently listed for sale or rent on Zillow. This may be different from what's available on other websites or public sources.
