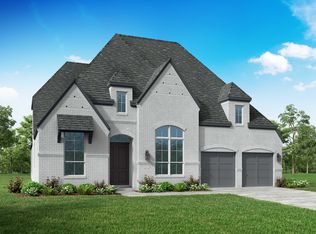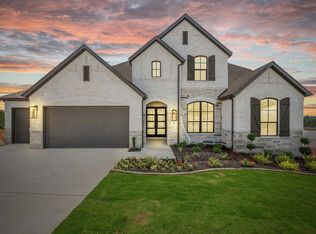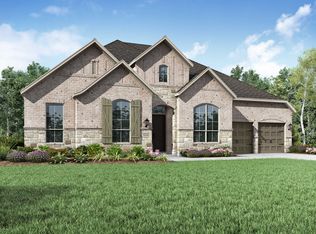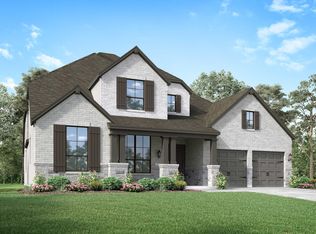Welcome to the dynamic and inviting 215 floor plan, where modern living meets comfort and style! This thoughtfully designed home features four spacious bedrooms and three full bathrooms, perfect for families and guests alike. At the heart of the home, the open-concept kitchen seamlessly connects to the family room and breakfast area, creating a lively hub for daily gatherings. Enjoy delightful meals in the adjacent dining area or unwind in the cozy entertainment room. The primary suite offers a luxurious retreat with a private en-suite bathroom, while bedroom two also enjoys its own private bath. Additional bedrooms share access to a full bathroom. A dedicated study caters to work-from-home needs, and outdoor living is a breeze with a charming patio. With a three-car tandem garage for ample storage, this floor plan perfectly blends functionality and fun for a vibrant lifestyle!
This property is off market, which means it's not currently listed for sale or rent on Zillow. This may be different from what's available on other websites or public sources.



