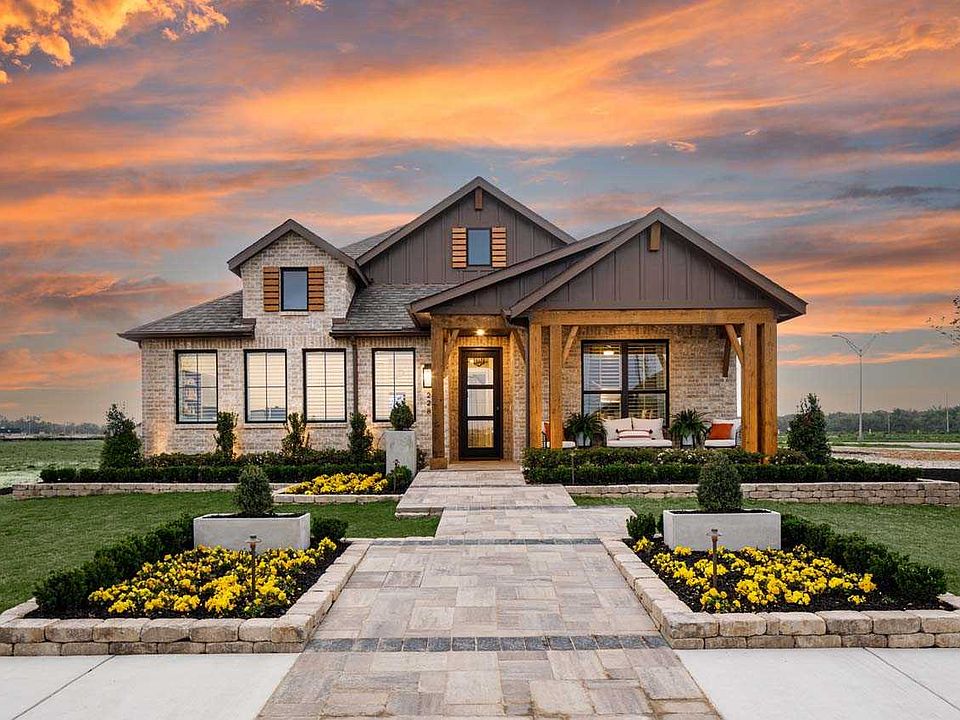Cul-de-sac lot with direct view of community park. Welcome to this stunning, newly built 3-bedroom, 2-bathroom home, featuring a spacious open-concept layout with high ceilings and an abundance of natural light. The heart of the home boasts a large kitchen with built-in stainless-steel appliances, and ample counter space, Quartz countertop with waterfall island perfect for cooking and entertaining. The expansive living area flows effortlessly into the dining and kitchen spaces, making it ideal for modern living. Large windows throughout the home let in tons of light, creating a bright and airy atmosphere. The primary suite is a private retreat with a generous walk-in-closet and a luxurious en-suite bathroom, complete with dual vanities and a walk-in-shower and freestanding bathtub. Two additional bedrooms share a beautifully appointed second bathroom with a walk-in shower. outside, you'll enjoy the peacefulness of a covered front porch and back patio, perfect for outdoor gatherings. With no rear neighbors, you can enjoy added privacy and serene views. A spacious 2-car garage provides plenty of storage space. Located in a desirable neighborhood, this home combines style, functionality, and modern convenience. Don't miss the opportunity to make it yours!
New construction
Special offer
$444,990
163 Laurel Oak, Castroville, TX 78009
3beds
1,647sqft
Single Family Residence
Built in 2025
2,482.92 Square Feet Lot
$-- Zestimate®
$270/sqft
$46/mo HOA
What's special
High ceilingsBack patioAbundance of natural lightBuilt-in stainless-steel appliancesLarge windowsGenerous walk-in-closetLuxurious en-suite bathroom
- 111 days
- on Zillow |
- 31 |
- 3 |
Zillow last checked: 7 hours ago
Listing updated: May 11, 2025 at 12:07am
Listed by:
Dina Verteramo TREC #523468 (888) 524-3182,
Dina Verteramo, Broker
Source: SABOR,MLS#: 1852297
Travel times
Schedule tour
Select your preferred tour type — either in-person or real-time video tour — then discuss available options with the builder representative you're connected with.
Select a date
Facts & features
Interior
Bedrooms & bathrooms
- Bedrooms: 3
- Bathrooms: 2
- Full bathrooms: 2
Primary bedroom
- Features: Walk-In Closet(s), Ceiling Fan(s), Full Bath
- Area: 195
- Dimensions: 13 x 15
Bedroom 2
- Area: 110
- Dimensions: 10 x 11
Bedroom 3
- Area: 110
- Dimensions: 10 x 11
Primary bathroom
- Features: Tub/Shower Separate, Double Vanity, Soaking Tub
- Area: 120
- Dimensions: 10 x 12
Dining room
- Area: 100
- Dimensions: 10 x 10
Family room
- Area: 289
- Dimensions: 17 x 17
Kitchen
- Area: 160
- Dimensions: 10 x 16
Heating
- Central, 1 Unit, Electric
Cooling
- 16+ SEER AC, Ceiling Fan(s), Central Air
Appliances
- Included: Self Cleaning Oven, Range, Disposal, Dishwasher, Plumbed For Ice Maker, Electric Water Heater, Plumb for Water Softener, Electric Cooktop, ENERGY STAR Qualified Appliances
- Laundry: Washer Hookup, Dryer Connection
Features
- Eat-in Kitchen, Kitchen Island, Pantry, Utility Room Inside, High Ceilings, Open Floorplan, High Speed Internet, Walk-In Closet(s), Master Downstairs, Ceiling Fan(s), Solid Counter Tops, Programmable Thermostat
- Flooring: Carpet, Ceramic Tile, Wood
- Windows: Double Pane Windows, Low Emissivity Windows
- Has basement: No
- Attic: 12"+ Attic Insulation,Attic - Radiant Barrier Decking
- Has fireplace: No
- Fireplace features: Not Applicable
Interior area
- Total structure area: 1,647
- Total interior livable area: 1,647 sqft
Video & virtual tour
Property
Parking
- Total spaces: 2
- Parking features: Two Car Garage, Attached, Garage Door Opener
- Attached garage spaces: 2
Features
- Levels: One
- Stories: 1
- Patio & porch: Covered
- Exterior features: Sprinkler System, Rain Gutters
- Pool features: None, Community
- Fencing: Privacy
Lot
- Size: 2,482.92 Square Feet
- Features: Cul-De-Sac, Irregular Lot
Construction
Type & style
- Home type: SingleFamily
- Property subtype: Single Family Residence
Materials
- Brick, 4 Sides Masonry, Stone Veneer, Radiant Barrier
- Foundation: Slab
- Roof: Composition
Condition
- New Construction
- New construction: Yes
- Year built: 2025
Details
- Builder name: HIGHLAND HOMES
Utilities & green energy
- Electric: CPS
- Sewer: City of Cast, Sewer System
- Water: City of Cast, Water System
- Utilities for property: Cable Available, City Garbage service
Community & HOA
Community
- Features: Jogging Trails, Bike Trails, Other
- Security: Smoke Detector(s), Carbon Monoxide Detector(s)
- Subdivision: Alsatian Oaks: 50ft. lots
HOA
- Has HOA: Yes
- HOA fee: $550 annually
- HOA name: GOODWIN & COMPANY
Location
- Region: Castroville
Financial & listing details
- Price per square foot: $270/sqft
- Annual tax amount: $2
- Price range: $445K - $445K
- Date on market: 3/24/2025
- Listing terms: Conventional,FHA,VA Loan,Cash
About the community
Alsatian Oaks is a beautiful 435-acre multi-phase, master-planned community located in the heart of the Texas Hill Country, Castroville. This community will feature 'Best In Class' amenity center, neighborhood parks, miles of hike and bike trails, and more than 300,000 square feet of commercial retail, restaurants, and medical offices. Nestled among towering oak trees and lush greenery, Alsatian Oaks is the perfect place for those looking to enjoy the natural beauty of the Hill Country while still having all the conveniences of modern living.
4.99 Fixed Rate Mortgage Limited Time Savings!
Save with Highland HomeLoans! 4.99% fixed rate rate promo. 5.034% APR. See Sales Counselor for complete details.Source: Highland Homes

