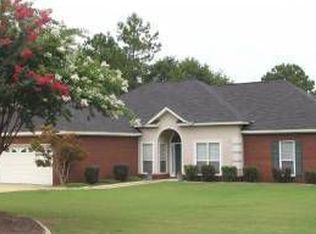Sold for $341,000 on 10/17/24
$341,000
163 Lakebend Dr, Elmore, AL 36025
4beds
3baths
3,120sqft
SingleFamily
Built in 1993
0.94 Acres Lot
$362,000 Zestimate®
$109/sqft
$2,321 Estimated rent
Home value
$362,000
$300,000 - $438,000
$2,321/mo
Zestimate® history
Loading...
Owner options
Explore your selling options
What's special
BEAUTIFUL LAKE FRONT LOT! FEATURING 4 BEDS/3 BATHS that has been COMPLETELY updated from top to bottom. 2 LIVING AREAS! LARGE EAT-IN KITCHEN W/ SITTING AREA, Oversized island with granite and custom cabinets with a farm house sink . New stainless appliances and a custom wood ceiling oversized pantry and 2 drop zones . The large master features new carpet , view of the Lake and sliding barn door that leads to the large updated bathroom with a stand alone claw foot tub ,separate shower , double sinks and his and her closets. So many extras in this house - shiplap, barndoors, new brick fireplace from a house built in the 1800's , new HVAC units, and a tankless waterheater just to mention a few. All of this sitting on a lot that backs up to the little lake where you can fish and take a small boat out on whenever you want. This is a one of a kind home
Facts & features
Interior
Bedrooms & bathrooms
- Bedrooms: 4
- Bathrooms: 3
Heating
- Heat pump, Electric, Gas
Cooling
- Central
Appliances
- Included: Dishwasher, Microwave, Range / Oven
- Laundry: Washer Hookup, Dryer Connection
Features
- Double Vanity, Attic Storage, Walk-In Closet(s), High Ceilings, Dryer Connection, Separate Shower, Cable TV Access Available, Washer Connection, Programmable Thermostat, Power Roof Vents, LinenCloset/ClothesHamper, Insulated Doors, Work Island, Window Treatments Partial Remain
- Flooring: Tile, Carpet, Hardwood, Linoleum / Vinyl
- Doors: Insulated Doors
- Windows: Window Treatments
- Basement: Slab
- Has fireplace: Yes
- Fireplace features: 2 or More
Interior area
- Structure area source: Tax Records
- Total interior livable area: 3,120 sqft
Property
Parking
- Total spaces: 200
- Parking features: Garage - Attached
Features
- Patio & porch: Deck, Covered
- Exterior features: Vinyl, Brick
- Fencing: Fenced
- Has view: Yes
- View description: Water
- Has water view: Yes
- Water view: Water
- Waterfront features: Lake
- Frontage type: Lakefront
Lot
- Size: 0.94 Acres
- Features: Waterfront
Details
- Additional structures: Storage-Detached
- Parcel number: 1505150001026004
Construction
Type & style
- Home type: SingleFamily
Materials
- Wood
- Foundation: Concrete
- Roof: Asphalt
Condition
- Year built: 1993
Utilities & green energy
- Sewer: Public Sewer
- Water: Public
- Utilities for property: Cable Available, Natural Gas Connected
Green energy
- Energy efficient items: Programmable Thermostat, Power Roof Vents, Insulated Doors
Community & neighborhood
Location
- Region: Elmore
Other
Other facts
- Flooring: Wood, Carpet, Tile, Vinyl
- Sewer: Public Sewer
- WaterSource: Public
- WaterfrontFeatures: Lake
- Appliances: Dishwasher, Microwave, Electric Range, Gas Water Heater, Self Cleaning Oven, Plumbed For Ice Maker, Tankless Water Heater
- FireplaceYN: true
- GarageYN: true
- AttachedGarageYN: true
- ExteriorFeatures: Deck, Storage-Detached, Mature Trees, Pond, Porch-Covered, Fence-Full
- HeatingYN: true
- Utilities: Cable Available, Natural Gas Connected
- PatioAndPorchFeatures: Deck, Covered
- CoolingYN: true
- Heating: Natural Gas, 2 or More Units
- WaterfrontYN: 1
- Basement: Slab
- FoundationDetails: Slab
- RoomsTotal: 14
- ConstructionMaterials: Vinyl Siding, Brick
- Fencing: Fenced
- Cooling: Heat Pump, Ceiling Fan(s), Multi Units
- LotFeatures: Waterfront
- InteriorFeatures: Double Vanity, Attic Storage, Walk-In Closet(s), High Ceilings, Dryer Connection, Separate Shower, Cable TV Access Available, Washer Connection, Programmable Thermostat, Power Roof Vents, LinenCloset/ClothesHamper, Insulated Doors, Work Island, Window Treatments Partial Remain
- ParkingFeatures: Driveway, Garage Door Opener, Garage Attached, RV Access/Parking
- NumberOfPads: 0
- BuildingAreaSource: Tax Records
- YearBuiltSource: Assessor
- StoriesTotal: 2 Story, Split Bedroom Plan
- LivingAreaSource: Tax Records
- DoorFeatures: Insulated Doors
- FireplaceFeatures: 2 or More
- CurrentUse: Residential
- StructureType: Residential
- View: Water
- LaundryFeatures: Washer Hookup, Dryer Connection
- WindowFeatures: Window Treatments
- FrontageType: Lakefront
- OtherStructures: Storage-Detached
- GreenEnergyEfficient: Programmable Thermostat, Power Roof Vents, Insulated Doors
- CoveredSpaces: 200
- MlsStatus: Contingent
Price history
| Date | Event | Price |
|---|---|---|
| 10/17/2024 | Sold | $341,000+19.6%$109/sqft |
Source: Public Record | ||
| 5/26/2020 | Sold | $285,000-1.4%$91/sqft |
Source: Public Record | ||
| 5/16/2020 | Listed for sale | $289,000$93/sqft |
Source: REMAX Cornerstone Realty #471576 | ||
| 4/30/2020 | Pending sale | $289,000$93/sqft |
Source: REMAX Cornerstone Realty #471576 | ||
| 4/30/2020 | Listed for sale | $289,000+162.7%$93/sqft |
Source: REMAX Cornerstone Realty #471576 | ||
Public tax history
| Year | Property taxes | Tax assessment |
|---|---|---|
| 2025 | $803 | $28,200 |
| 2024 | $803 | $28,200 |
| 2023 | $803 +9.1% | $28,200 +8.6% |
Find assessor info on the county website
Neighborhood: 36025
Nearby schools
GreatSchools rating
- 8/10Airport Road Intermediate SchoolGrades: 3-4Distance: 1.2 mi
- 5/10Millbrook Middle Jr High SchoolGrades: 5-8Distance: 2.5 mi
- 5/10Stanhope Elmore High SchoolGrades: 9-12Distance: 2.7 mi
Schools provided by the listing agent
- Elementary: Coosada Elementary School
- Middle: Millbrook Middle School/
- High: Stanhope Elmore High School
Source: The MLS. This data may not be complete. We recommend contacting the local school district to confirm school assignments for this home.

Get pre-qualified for a loan
At Zillow Home Loans, we can pre-qualify you in as little as 5 minutes with no impact to your credit score.An equal housing lender. NMLS #10287.
