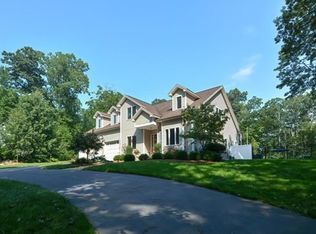GET IN BEFORE SUMMER! Beautiful 4 BR/4BA custom home in serene setting. Wait until you see this kitchen! Glamorous cabinets w/pull out shelving, SS appliances, wall oven w/separate warming drawer, Wolf range on island w/automated ventilation, beverage cooler and desk area nook. Enjoy your morning coffee and cozy evenings in the amazing sunroom w/stone fireplace and wall of windows. FR boasts maple hardwood, built-in entertainment center and recessed lighting. First floor office/bedroom adjacent to full bath provides options. Master suite w/trey ceiling leads to incredible master bath w/double vanities, jetted tub, separate shower/water closet & customized walk-in. Guest/in-law suite over garage w/full bath & spacious closets. Upstairs 32x12 bonus room w/cathedral ceilings & HW floors makes a great media/game/exercise room. One of a kind custom breezeway leads to private yard and is perfect for a pool; comes complete w/partially covered deck & outdoor fireplace!
This property is off market, which means it's not currently listed for sale or rent on Zillow. This may be different from what's available on other websites or public sources.
