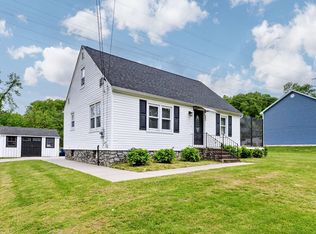Sold for $515,000 on 03/15/24
$515,000
163 Labelle St, West Springfield, MA 01089
4beds
2,120sqft
Single Family Residence
Built in 2024
0.34 Acres Lot
$528,900 Zestimate®
$243/sqft
$-- Estimated rent
Home value
$528,900
$502,000 - $555,000
Not available
Zestimate® history
Loading...
Owner options
Explore your selling options
What's special
Come check out this brand new construction multi level raised ranch on a desirable corner lot. Possible in law in lower level with living area, bedroom and full bath plus a slider that opens to a patio. The first floor offers an open floor plan with a kitchen perfect to make those fancy meals plus granite countertops, stainless appliances and a center island, Dining area is large for those family gatherings along with the good sized living room. All the first floor has hardwood flooring plus tile in baths. Wainscotting in living room and dining room for the customization of the home which gives it style. Energy efficient gas furnace and central air are a plus. All bedrooms are a good size along with 3 full baths. Make an appointment to view.
Zillow last checked: 8 hours ago
Listing updated: March 16, 2024 at 07:32am
Listed by:
Patricia Joaquim 413-949-6611,
Gallagher Real Estate 413-536-7232
Bought with:
Stacy Ashton
Ashton Realty Group Inc.
Source: MLS PIN,MLS#: 73198435
Facts & features
Interior
Bedrooms & bathrooms
- Bedrooms: 4
- Bathrooms: 3
- Full bathrooms: 3
Primary bedroom
- Features: Bathroom - Full, Closet, Flooring - Hardwood
- Level: First
Bedroom 2
- Features: Closet, Flooring - Hardwood
- Level: First
Bedroom 3
- Features: Closet, Flooring - Hardwood
- Level: First
Bedroom 4
- Features: Closet, Flooring - Laminate
- Level: Basement
Primary bathroom
- Features: Yes
Bathroom 1
- Features: Bathroom - Full, Flooring - Stone/Ceramic Tile
- Level: First
Bathroom 2
- Features: Bathroom - Full, Flooring - Stone/Ceramic Tile
- Level: First
Bathroom 3
- Features: Bathroom - Full, Flooring - Laminate
- Level: Basement
Dining room
- Features: Vaulted Ceiling(s), Flooring - Hardwood, Balcony / Deck, Open Floorplan, Wainscoting
- Level: First
Family room
- Features: Flooring - Vinyl
- Level: Basement
Kitchen
- Features: Vaulted Ceiling(s), Flooring - Hardwood, Countertops - Stone/Granite/Solid, Kitchen Island, Open Floorplan
- Level: First
Living room
- Features: Vaulted Ceiling(s), Flooring - Hardwood, Open Floorplan, Wainscoting
- Level: First
Heating
- Forced Air
Cooling
- Central Air
Features
- Flooring: Tile, Vinyl, Hardwood
- Doors: Insulated Doors
- Windows: Insulated Windows
- Basement: Partially Finished
- Has fireplace: No
Interior area
- Total structure area: 2,120
- Total interior livable area: 2,120 sqft
Property
Parking
- Total spaces: 6
- Parking features: Attached, Paved Drive, Off Street, Paved
- Attached garage spaces: 2
- Uncovered spaces: 4
Features
- Patio & porch: Deck
- Exterior features: Deck
Lot
- Size: 0.34 Acres
Details
- Parcel number: 5209961
- Zoning: r
Construction
Type & style
- Home type: SingleFamily
- Architectural style: Raised Ranch
- Property subtype: Single Family Residence
Materials
- Frame
- Foundation: Concrete Perimeter
- Roof: Shingle
Condition
- Year built: 2024
Utilities & green energy
- Electric: Circuit Breakers
- Sewer: Public Sewer
- Water: Public
Green energy
- Energy efficient items: Thermostat
Community & neighborhood
Location
- Region: West Springfield
Other
Other facts
- Road surface type: Paved
Price history
| Date | Event | Price |
|---|---|---|
| 3/15/2024 | Sold | $515,000+3%$243/sqft |
Source: MLS PIN #73198435 | ||
| 2/3/2024 | Contingent | $499,900$236/sqft |
Source: MLS PIN #73198435 | ||
| 2/1/2024 | Listed for sale | $499,900$236/sqft |
Source: MLS PIN #73198435 | ||
Public tax history
| Year | Property taxes | Tax assessment |
|---|---|---|
| 2025 | $6,964 +6% | $468,300 +5.5% |
| 2024 | $6,571 +266.7% | $443,700 +284.8% |
| 2023 | $1,792 | $115,300 |
Find assessor info on the county website
Neighborhood: 01089
Nearby schools
GreatSchools rating
- NAJohn Ashley SchoolGrades: PK-KDistance: 0.2 mi
- 4/10West Springfield Middle SchoolGrades: 6-8Distance: 1.8 mi
- 5/10West Springfield High SchoolGrades: 9-12Distance: 2.1 mi

Get pre-qualified for a loan
At Zillow Home Loans, we can pre-qualify you in as little as 5 minutes with no impact to your credit score.An equal housing lender. NMLS #10287.
Sell for more on Zillow
Get a free Zillow Showcase℠ listing and you could sell for .
$528,900
2% more+ $10,578
With Zillow Showcase(estimated)
$539,478