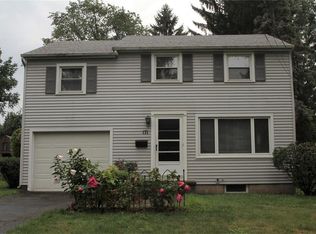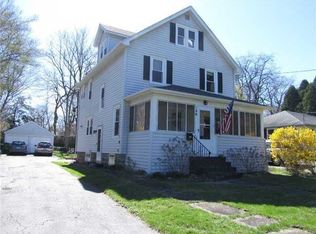So much to love about this cape w/the white picket fence starting w/the large updated kitchen offering ample cabinet space and solid surface counter tops! Two bright bedrooms downstairs and full bath make for easy first floor living! Escape to the HUGE second floor master suite complete w/office/sitting area & tastefully updated master bathroom! Many BONUS spaces to enjoy throughout! Dry basement boasts both a finished area (not included in sqft) and unfinished area w/tons of storage room! Take in the views of the neighborhood street from the enclosed front porch or bask in the sights of the lush, parklike backyard from the heated sunroom! Additional updates/upgrades include new carpet, newer vinyl widows, vinyl siding, stainless steel appliances, & BRAND NEW AC UNIT (May 2017)!
This property is off market, which means it's not currently listed for sale or rent on Zillow. This may be different from what's available on other websites or public sources.

