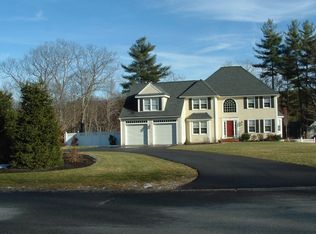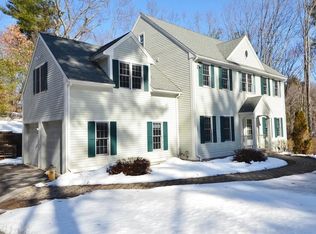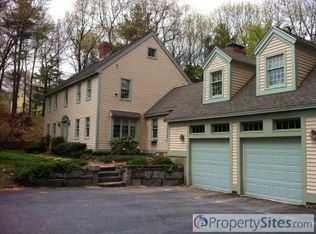AMAZING PRIVACY IN THIS SECLUDED BACKYARD NESTLED IN A HIGH END COMMUNITY! Yes you can have it all! Relax, immerse yourself in & explore your backyard & your very own private wooded oasis. Make some trails, walk down to the stream (which you can hear from the house), let your dogs roam - its all yours to enjoy! This backyard has just the right amount of space with little work to do but huge rewards as you relax on your giant deck w/ your morning coffee or evening cocktail and feel like you are in the middle of the woods! This backyard is truly unique and all the privacy and seclusion is all yours! Pair this with an exquisite & meticulous open concept colonial and add on a HUGE $70K PRICE REDUCTION - your new home awaits you! Loaded w/ state of the art designs features! Walk thru the front doors & be in awe from the striking grand staircase. You have endless possibilities including plenty of room for a home office and a 3rd floor playroom/game room! Master bedroom en-suite is enormous w/ private sitting area, large walk-in closet, another bonus closet & elegant master bath w/ whirpool tub & lg walk-in shower. High end gourmet kitchen loaded w/ a Viking cooktop & Thermador double oven, S/S appliances & granite countertops & next to 3 season sunroom. Truly the perfect home for entertaining! Lg finished family rm/exercise rm in LL w/ fireplace. Amazing workshop potential in 3rd bay garage tucked around the back of the home!
This property is off market, which means it's not currently listed for sale or rent on Zillow. This may be different from what's available on other websites or public sources.


