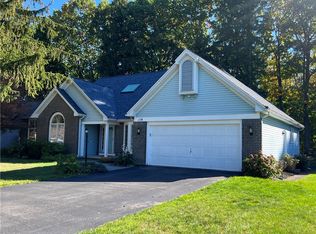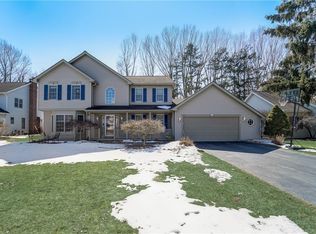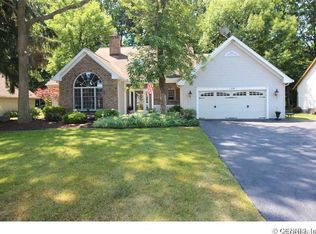Brand new listing located just minutes from the heart of Greece! With 4 beds / 2.1 bath this home has all of the space you could ever need! Even though you are just minutes from downtown, this home backs Forever Wild Reserve to provide you with the privacy of a naturally wooded lo! Inside, you are treated to gleaming hardwoods throughout the 1st level with a soaring cathedral-style ceiling in the combined living/dining area that speaks of eloquence! The eat-in kitchen features brushed nickel hardware and a beautiful view of the in-ground pool in the backyard! The spacious family room spotlights a lovely wood-burning brick fireplace. Upstairs you will find a gigantic master bedroom suite w/ walk-in closet, as well as 3 other spacious bedrooms and a full bath! The finished basement adds extra sq. feet with an added workshop area complete with cabinets and shelving. This home is immaculate and won't last long!
This property is off market, which means it's not currently listed for sale or rent on Zillow. This may be different from what's available on other websites or public sources.


