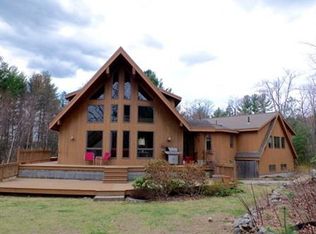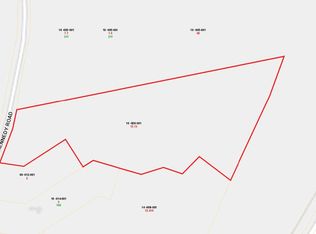Enclave unmatched in Northampton. Bucolic setting, mature trees, lawns, rock walls & solitude on 2+ acres Stunning views at this historic hm loaded with sophistication & updates throughout. Foyer with lg closet opens to a bright kitchen w windows to views, original maple floors and spacious tiled counter great for entertaining. Pocket door leads to a fire-placed living room with exquisite mantle & bamboo flrs contiguous to dining space wrapped in windows for more views & natural light. Updated full baths up & down. Sep entr on 2nd floor for in-home office, studio, airbnb. Lrg mudroom with 1st flr laundry & lots of storage opens to ipe deck & exposed beam scrned porch with vaulted ceiling & views of barn and yrd. Maple, bamboo, & cork flring. Newer Wiesmann boiler with on-demand hot water & ambient-wall heaters. Dry bsmt with ample storage plus extra work space. 2 story out bldg w bay door to store yard eq, car or boat. Attch. 2 car garage. Pastoral charm 13 mintues from Northampton.
This property is off market, which means it's not currently listed for sale or rent on Zillow. This may be different from what's available on other websites or public sources.

