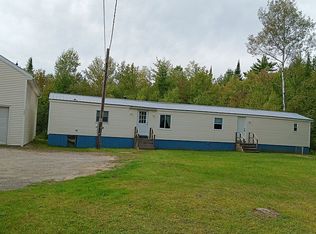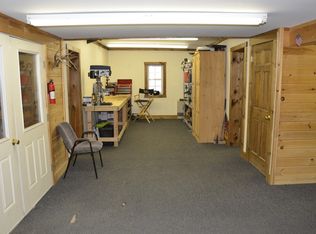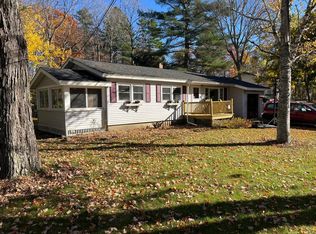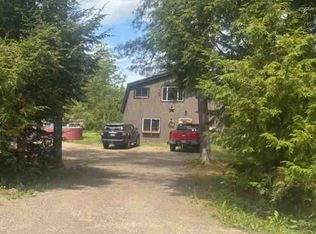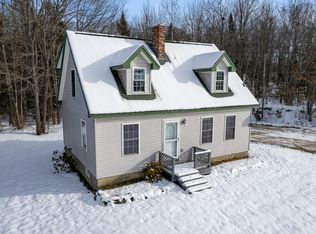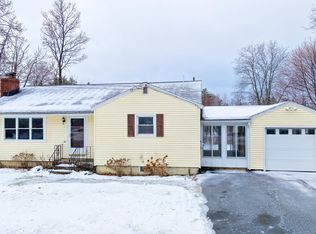Split level 3-bedroom, 1-1/2-bath single family home in very desirable Hampden neighborhood. Get the benefits of living in the suburbs, but being just 10 minutes from I95 and Bangor. Fully finished basement, attached heated garage with laundry hookup, late model kitchen appliances, granite countertops, beautiful cabinetry, and hardwood floors. Heat pump for heating during the fall & winter and cooling during the spring & summer. Very efficient on demand propane hot water and baseboard heat.
For sale by owner
$375,500
163 Kennebec Rd, Hampden, ME 04444
3beds
996sqft
Est.:
SingleFamily
Built in 1966
0.5 Acres Lot
$-- Zestimate®
$377/sqft
$-- HOA
What's special
Late model kitchen appliancesGranite countertopsFully finished basementHardwood floorsBaseboard heatAttached heated garageBeautiful cabinetry
- 18 days |
- 619 |
- 19 |
Listed by:
Property Owner (207) 951-2061
Facts & features
Interior
Bedrooms & bathrooms
- Bedrooms: 3
- Bathrooms: 2
- Full bathrooms: 1
- 1/2 bathrooms: 1
Heating
- Forced air, Other
Features
- Has fireplace: No
Interior area
- Total interior livable area: 996 sqft
Property
Parking
- Parking features: Garage - Attached
Features
- Exterior features: Wood
Lot
- Size: 0.5 Acres
Details
- Parcel number: HAMNM42B0L016
Construction
Type & style
- Home type: SingleFamily
Materials
- concrete
- Roof: Asphalt
Condition
- New construction: No
- Year built: 1966
Community & HOA
Location
- Region: Hampden
Financial & listing details
- Price per square foot: $377/sqft
- Tax assessed value: $215,800
- Annual tax amount: $3,377
- Date on market: 1/21/2026
Estimated market value
Not available
Estimated sales range
Not available
$1,855/mo
Price history
Price history
| Date | Event | Price |
|---|---|---|
| 1/21/2026 | Listed for sale | $375,500+36.3%$377/sqft |
Source: Owner Report a problem | ||
| 8/22/2022 | Sold | $275,500+12.5%$277/sqft |
Source: | ||
| 6/11/2022 | Contingent | $244,900$246/sqft |
Source: | ||
| 6/5/2022 | Listed for sale | $244,900$246/sqft |
Source: | ||
Public tax history
Public tax history
| Year | Property taxes | Tax assessment |
|---|---|---|
| 2024 | $3,377 +6.2% | $215,800 +30.6% |
| 2023 | $3,180 +4.3% | $165,200 +12.2% |
| 2022 | $3,049 | $147,300 |
Find assessor info on the county website
BuyAbility℠ payment
Est. payment
$2,219/mo
Principal & interest
$1753
Property taxes
$335
Home insurance
$131
Climate risks
Neighborhood: 04444
Nearby schools
GreatSchools rating
- NAEarl C Mcgraw SchoolGrades: K-2Distance: 1.6 mi
- 10/10Reeds Brook Middle SchoolGrades: 6-8Distance: 1.5 mi
- 7/10Hampden AcademyGrades: 9-12Distance: 1.7 mi
- Loading
