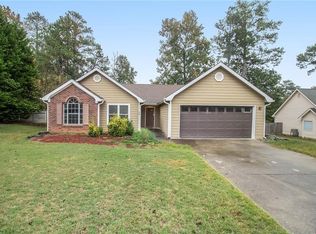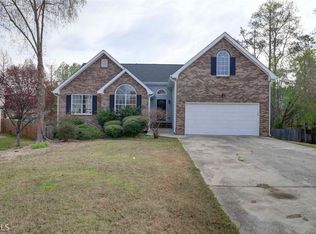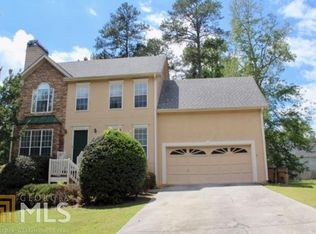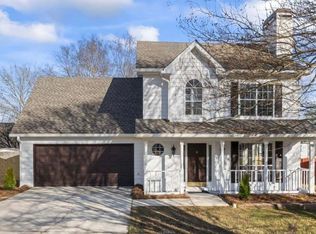Large 4 bd/3 1/2 ba home on basement conveniently located to interstate, schools and shopping! This home features living room, formal dining room, family with fireplace, eat-in kitchen, master bedroom on the main, fenced in backyard, new roof. Property is being sold "As-Is", TLC needed. Priced to sell!
This property is off market, which means it's not currently listed for sale or rent on Zillow. This may be different from what's available on other websites or public sources.



