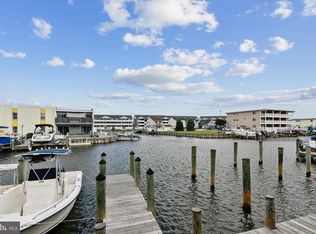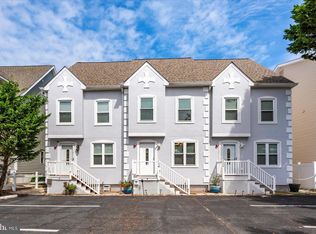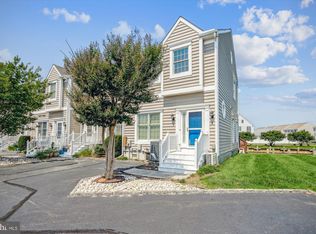Come see this Bayfront view unit, this property has been complete remolded, unit was taken down to the framing and redone, New wiring, New plumbing, sheetrock trim , etc etc , The kitchen has custom quartz, counters, custom tile shower, LVP flooring through out, Everything is new, Come see it, NO CONDO FEE,
Under contract
$599,900
163 Jamestown Rd, Ocean City, MD 21842
3beds
1,258sqft
Est.:
Townhouse
Built in 1983
-- sqft lot
$-- Zestimate®
$477/sqft
$-- HOA
What's special
Custom tile showerBayfront view unit
- 33 days |
- 634 |
- 32 |
Zillow last checked: 8 hours ago
Listing updated: 22 hours ago
Listed by:
Daniel Clayland 410-726-5108,
Coldwell Banker Realty 4105246111
Source: Bright MLS,MLS#: MDWO2035182
Facts & features
Interior
Bedrooms & bathrooms
- Bedrooms: 3
- Bathrooms: 3
- Full bathrooms: 3
- Main level bathrooms: 3
- Main level bedrooms: 3
Basement
- Area: 0
Heating
- Heat Pump, Electric
Cooling
- Other, Electric
Appliances
- Included: Electric Water Heater
Features
- Has basement: No
- Number of fireplaces: 1
Interior area
- Total structure area: 1,258
- Total interior livable area: 1,258 sqft
- Finished area above ground: 1,258
- Finished area below ground: 0
Property
Parking
- Parking features: Driveway
- Has uncovered spaces: Yes
Accessibility
- Accessibility features: Accessible Hallway(s)
Features
- Levels: Two
- Stories: 2
- Pool features: None
Details
- Additional structures: Above Grade, Below Grade
- Parcel number: 2410233658
- Zoning: R-2
- Special conditions: Standard
Construction
Type & style
- Home type: Townhouse
- Architectural style: Contemporary,Coastal
- Property subtype: Townhouse
Materials
- Frame
- Foundation: Crawl Space
Condition
- New construction: No
- Year built: 1983
Utilities & green energy
- Sewer: Public Sewer
- Water: Public
Community & HOA
Community
- Subdivision: None Available
HOA
- Has HOA: No
Location
- Region: Ocean City
- Municipality: Ocean City
Financial & listing details
- Price per square foot: $477/sqft
- Tax assessed value: $294,467
- Annual tax amount: $4,033
- Date on market: 12/6/2025
- Listing agreement: Exclusive Agency
- Ownership: Fee Simple
Estimated market value
Not available
Estimated sales range
Not available
Not available
Price history
Price history
| Date | Event | Price |
|---|---|---|
| 1/8/2026 | Contingent | $599,900$477/sqft |
Source: | ||
| 12/6/2025 | Listed for sale | $599,900+20%$477/sqft |
Source: | ||
| 8/15/2025 | Sold | $500,000-4.8%$397/sqft |
Source: | ||
| 7/25/2025 | Pending sale | $525,000$417/sqft |
Source: | ||
| 7/23/2025 | Price change | $525,000-4.5%$417/sqft |
Source: | ||
Public tax history
Public tax history
Tax history is unavailable.BuyAbility℠ payment
Est. payment
$3,437/mo
Principal & interest
$2847
Property taxes
$380
Home insurance
$210
Climate risks
Neighborhood: North Ocean City
Nearby schools
GreatSchools rating
- 10/10Ocean City Elementary SchoolGrades: PK-4Distance: 5.7 mi
- 10/10Stephen Decatur Middle SchoolGrades: 7-8Distance: 9 mi
- 7/10Stephen Decatur High SchoolGrades: 9-12Distance: 8.8 mi
Schools provided by the listing agent
- District: Worcester County Public Schools
Source: Bright MLS. This data may not be complete. We recommend contacting the local school district to confirm school assignments for this home.
- Loading




