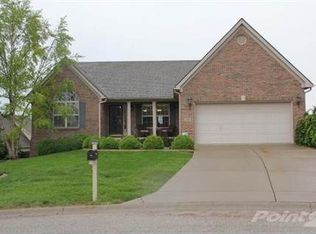Beautiful home with 5 bedroom and 3.5 baths, 2-car attached garage with new custom garage door, finished basement and lovely pool! Curb appeal galore on cul de sac! Enjoy the front porch w/swing. Enter to soaring open foyer, formal living and dining combo w/crown molding and trey ceilings. Open kitchen with granite countertops and views of beautiful backyard retreat. Family room w/cozy fireplace and surround sounds. Upstairs offers a spacious primary bedroom w/vaulted ceiling. Primary bath has separate garden and shower, double bowl sink, private toilet and large walk-in closet. 3 bedrooms, and full bath. 3rd bedroom has unique finished area w/built-in daybed with storage. Spacious laundry room. The finished basement w/9ft ceilings offers theater room, great room w/fireplace with slate hearth, bedroom, and full bath w/custom walk-in shower. Entertain at the custom bar area that offers copper top bar, faux stack stone wall, stained glass and more. Step outside to backyard retreat w/double deck. Relax in 15x30 pool w/choice deck, custom seating, built-in storage area, firepit, patio lighting and more...Home is well maintained and you will be proud to call this home!
This property is off market, which means it's not currently listed for sale or rent on Zillow. This may be different from what's available on other websites or public sources.

