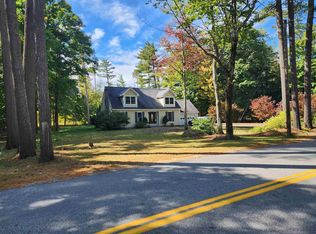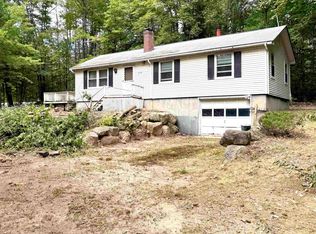Closed
Listed by:
Josh Brustin,
Pinkham Real Estate 603-356-5425
Bought with: Pinkham Real Estate
$540,000
163 Intervale Cross Road, Conway, NH 03860
3beds
2,670sqft
Farm
Built in 1887
0.25 Acres Lot
$570,100 Zestimate®
$202/sqft
$2,408 Estimated rent
Home value
$570,100
$467,000 - $696,000
$2,408/mo
Zestimate® history
Loading...
Owner options
Explore your selling options
What's special
This quintessential New England farmhouse, in the heart of the White Mountains, with access to the hiking and cross country ski trails of Whitaker Woods, is your perfect primary or vacation home base. With its 3+ bedrooms and 2600+ SF of living space, there is plenty of room for entertaining family and friends. The covered porch entry leads to the main level, which features a large mudroom, beautiful wood floors, wood beams, a 4 season porch, updated kitchen with butcher block counters and walk-in pantry, the living/dining area and a family room with gas log stove and built-in bookshelves. A wide staircase leads to the 2nd level with 3 large bedrooms, wood floors, a bonus room/den and a full bath. The absolutely fantastic two story attached barn also offers so many possibilities. When not enjoying the trails at Whitaker Woods, the level yard with firepit offers a great outdoor entertaining space. Just 5 minutes from winter/summer fun at Cranmore Mountain as well as the shops and restaurants of North Conway Village. And did I mention the outdoor shower? It has that too!
Zillow last checked: 8 hours ago
Listing updated: May 20, 2025 at 08:33am
Listed by:
Josh Brustin,
Pinkham Real Estate 603-356-5425
Bought with:
Ben D Higgins
Pinkham Real Estate
Source: PrimeMLS,MLS#: 5027620
Facts & features
Interior
Bedrooms & bathrooms
- Bedrooms: 3
- Bathrooms: 2
- Full bathrooms: 1
- 1/2 bathrooms: 1
Heating
- Propane, Kerosene, Forced Air, Space Heater, Gas Stove
Cooling
- None
Appliances
- Included: Dishwasher, Dryer, Refrigerator, Washer, Gas Stove
Features
- Ceiling Fan(s), Dining Area, Hearth, Natural Woodwork, Walk-in Pantry
- Flooring: Tile, Vinyl, Wood
- Basement: Partial,Interior Entry
Interior area
- Total structure area: 2,820
- Total interior livable area: 2,670 sqft
- Finished area above ground: 2,670
- Finished area below ground: 0
Property
Parking
- Total spaces: 1
- Parking features: Paved
- Garage spaces: 1
Features
- Levels: Two
- Stories: 2
- Patio & porch: Covered Porch, Enclosed Porch
- Exterior features: Shed
Lot
- Size: 0.25 Acres
- Features: Level, Trail/Near Trail, Walking Trails, Near Paths, Near Shopping, Near Skiing, Near Hospital
Details
- Additional structures: Barn(s)
- Zoning description: Residential
Construction
Type & style
- Home type: SingleFamily
- Property subtype: Farm
Materials
- Wood Frame
- Foundation: Stone
- Roof: Metal,Asphalt Shingle
Condition
- New construction: No
- Year built: 1887
Utilities & green energy
- Electric: Circuit Breakers, Fuses
- Sewer: Public Sewer
- Utilities for property: Cable Available
Community & neighborhood
Location
- Region: North Conway
Price history
| Date | Event | Price |
|---|---|---|
| 5/20/2025 | Sold | $540,000-6.1%$202/sqft |
Source: | ||
| 4/24/2025 | Contingent | $575,000$215/sqft |
Source: | ||
| 1/24/2025 | Listed for sale | $575,000+238.2%$215/sqft |
Source: | ||
| 2/6/2017 | Sold | $170,000$64/sqft |
Source: | ||
Public tax history
Tax history is unavailable.
Neighborhood: North Conway
Nearby schools
GreatSchools rating
- 6/10John H. Fuller SchoolGrades: K-6Distance: 1 mi
- 7/10A. Crosby Kennett Middle SchoolGrades: 7-8Distance: 6.4 mi
- 4/10Kennett High SchoolGrades: 9-12Distance: 4.9 mi
Schools provided by the listing agent
- Elementary: Conway Elem School
- Middle: A. Crosby Kennett Middle Sch
- High: A. Crosby Kennett Sr. High
- District: SAU #9
Source: PrimeMLS. This data may not be complete. We recommend contacting the local school district to confirm school assignments for this home.
Get pre-qualified for a loan
At Zillow Home Loans, we can pre-qualify you in as little as 5 minutes with no impact to your credit score.An equal housing lender. NMLS #10287.

