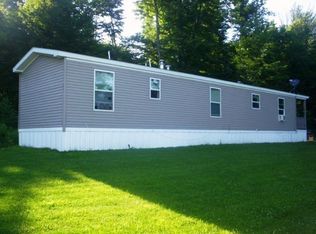Closed
$87,500
163 Hudson Rd, Mount Vision, NY 13810
2beds
1,600sqft
Single Family Residence
Built in 1984
11.83 Acres Lot
$173,300 Zestimate®
$55/sqft
$1,706 Estimated rent
Home value
$173,300
$132,000 - $217,000
$1,706/mo
Zestimate® history
Loading...
Owner options
Explore your selling options
What's special
Investment opportunity in a very private setting. The existing home on this beautiful 11+ acre lot is in need of renovations, and some significant repairs. However, there is a solid 26 X 45 detached garage/workshop to store all your equipment and materials to get the job done! Situated at the end of a gravel town maintained dead end road, for absolute peace and quiet. The land is predominantly wooded, with marketable standing timber, for an immediate return on investment. There is an approximately one and a half acre open meadow, perfect for livestock or a possible second building site. If your looking for a fixer upper in a rural secluded setting, this one will check all the boxes!
Zillow last checked: 8 hours ago
Listing updated: April 10, 2023 at 11:21am
Listed by:
Michael Burns 607-544-4330,
Stack-Page Properties LLC
Bought with:
Michael Burns, 10401320443
Stack-Page Properties LLC
Source: NYSAMLSs,MLS#: OD136171 Originating MLS: Otsego-Delaware
Originating MLS: Otsego-Delaware
Facts & features
Interior
Bedrooms & bathrooms
- Bedrooms: 2
- Bathrooms: 1
- Full bathrooms: 1
- Main level bedrooms: 1
Bedroom 1
- Level: First
Bedroom 1
- Level: First
Bedroom 2
- Level: Second
Bedroom 2
- Level: Second
Family room
- Level: Second
Family room
- Level: Second
Kitchen
- Level: First
Kitchen
- Level: First
Living room
- Level: First
Living room
- Level: First
Other
- Level: Second
Other
- Level: Second
Heating
- Other, See Remarks, Forced Air, Stove
Appliances
- Included: Electric Water Heater, Refrigerator
Features
- Country Kitchen, Workshop
- Flooring: Varies, Vinyl
- Basement: Full
- Number of fireplaces: 1
Interior area
- Total structure area: 1,600
- Total interior livable area: 1,600 sqft
Property
Parking
- Total spaces: 1
- Parking features: Attached, Detached, Garage
- Attached garage spaces: 1
Lot
- Size: 11.83 Acres
Details
- Parcel number: 174.00132.00
- Special conditions: Standard
Construction
Type & style
- Home type: SingleFamily
- Architectural style: Colonial,Two Story
- Property subtype: Single Family Residence
Materials
- Cedar, Frame, Vinyl Siding
- Foundation: Block
- Roof: Asphalt,Shingle
Condition
- Year built: 1984
Utilities & green energy
- Sewer: Septic Tank
- Water: Well
Community & neighborhood
Location
- Region: Mount Vision
Price history
| Date | Event | Price |
|---|---|---|
| 3/10/2023 | Sold | $87,500-11.6%$55/sqft |
Source: | ||
| 2/23/2023 | Pending sale | $99,000$62/sqft |
Source: | ||
| 12/31/2022 | Contingent | $99,000$62/sqft |
Source: ODBR #136171 Report a problem | ||
| 9/12/2022 | Price change | $99,000-20.8%$62/sqft |
Source: ODBR #136171 Report a problem | ||
| 8/23/2022 | Listed for sale | $125,000$78/sqft |
Source: ODBR #136171 Report a problem | ||
Public tax history
| Year | Property taxes | Tax assessment |
|---|---|---|
| 2024 | -- | $183,900 +8.4% |
| 2023 | -- | $169,700 |
| 2022 | -- | $169,700 |
Find assessor info on the county website
Neighborhood: 13810
Nearby schools
GreatSchools rating
- 7/10Morris Central SchoolGrades: PK-12Distance: 6.8 mi
Schools provided by the listing agent
- District: Morris
Source: NYSAMLSs. This data may not be complete. We recommend contacting the local school district to confirm school assignments for this home.
