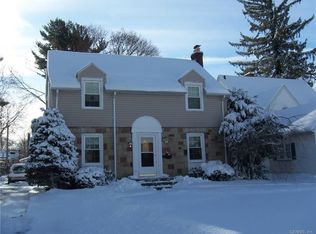Closed
$280,000
163 Hoover Rd, Rochester, NY 14617
3beds
2,024sqft
Single Family Residence
Built in 1936
7,405.2 Square Feet Lot
$341,200 Zestimate®
$138/sqft
$2,551 Estimated rent
Home value
$341,200
$321,000 - $365,000
$2,551/mo
Zestimate® history
Loading...
Owner options
Explore your selling options
What's special
OPEN HOUSE CANCELLED! Don't miss the opportunity to own this WONDERFULLY MAINTAINED 3 Bedroom, 1 1/2 Bath classic 1930's brick colonial! A gracious Front Foyer welcomes you into this lovely home! Living Room features Brazilian Tigerwood floors & custom built-in bookcases w/window seat. Formal Dining Room has picture frame molding & hardwood floors that leads into the remodeled eat-in Kitchen! This GORGEOUS Kitchen has vaulted ceilings and features natural cherry cabinetry, Quartz countertops, an island, separate desk area & all stainless steel appliances! The Kitchen opens to the large Family Room with cathedral ceiling, built-in cabinetry & newer gas fireplace with custom cherry mantle. 2nd floor features 3 great sized bedrooms, all with hardwood floors under the carpet. Updated full bath with new vanity, fixtures & ceramic tile floor. AMAZING walk-up attic could be an office, playroom, etc. and is carpeted with wood ceiling & skylights! Family Rm leads to the private fully fenced yard with stone paver patio & beautiful mature landscaping! Conveniently located within walking distance of West Irondequoit schools, shopping, etc.
Zillow last checked: 8 hours ago
Listing updated: July 28, 2023 at 11:58am
Listed by:
Elaine E. Pelissier 585-749-7806,
Keller Williams Realty Greater Rochester
Bought with:
Carol L. Yancey, 10401261272
Howard Hanna
Source: NYSAMLSs,MLS#: R1476254 Originating MLS: Rochester
Originating MLS: Rochester
Facts & features
Interior
Bedrooms & bathrooms
- Bedrooms: 3
- Bathrooms: 2
- Full bathrooms: 1
- 1/2 bathrooms: 1
- Main level bathrooms: 1
Heating
- Gas, Forced Air
Cooling
- Central Air
Appliances
- Included: Dryer, Dishwasher, Electric Oven, Electric Range, Disposal, Gas Water Heater, Microwave, Refrigerator, Washer, Humidifier
- Laundry: In Basement
Features
- Attic, Ceiling Fan(s), Cathedral Ceiling(s), Separate/Formal Dining Room, Entrance Foyer, Eat-in Kitchen, Kitchen Island, Pantry, Quartz Counters, Skylights, Natural Woodwork, Window Treatments, Programmable Thermostat
- Flooring: Carpet, Ceramic Tile, Hardwood, Tile, Varies
- Windows: Drapes, Skylight(s), Thermal Windows
- Basement: Full
- Number of fireplaces: 2
Interior area
- Total structure area: 2,024
- Total interior livable area: 2,024 sqft
Property
Parking
- Total spaces: 1.5
- Parking features: Attached, Electricity, Garage, Driveway, Garage Door Opener
- Attached garage spaces: 1.5
Features
- Levels: Two
- Stories: 2
- Patio & porch: Patio
- Exterior features: Blacktop Driveway, Fully Fenced, Patio
- Fencing: Full
Lot
- Size: 7,405 sqft
- Dimensions: 50 x 144
- Features: Rectangular, Rectangular Lot, Residential Lot
Details
- Parcel number: 2634000761100003007000
- Special conditions: Standard
Construction
Type & style
- Home type: SingleFamily
- Architectural style: Colonial
- Property subtype: Single Family Residence
Materials
- Brick, Cedar, Vinyl Siding, Copper Plumbing
- Foundation: Block
- Roof: Asphalt
Condition
- Resale
- Year built: 1936
Utilities & green energy
- Electric: Circuit Breakers
- Sewer: Connected
- Water: Connected, Public
- Utilities for property: Cable Available, High Speed Internet Available, Sewer Connected, Water Connected
Green energy
- Energy efficient items: Appliances, Windows
Community & neighborhood
Location
- Region: Rochester
- Subdivision: Rudman Farms
HOA & financial
HOA
- Amenities included: None
Other
Other facts
- Listing terms: Cash,Conventional,FHA,VA Loan
Price history
| Date | Event | Price |
|---|---|---|
| 7/25/2023 | Sold | $280,000-3.4%$138/sqft |
Source: | ||
| 6/20/2023 | Pending sale | $289,900$143/sqft |
Source: | ||
| 6/17/2023 | Contingent | $289,900$143/sqft |
Source: | ||
| 6/16/2023 | Pending sale | $289,900$143/sqft |
Source: | ||
| 6/7/2023 | Listed for sale | $289,900+145.7%$143/sqft |
Source: | ||
Public tax history
| Year | Property taxes | Tax assessment |
|---|---|---|
| 2024 | -- | $258,000 +18.3% |
| 2023 | -- | $218,000 +46.8% |
| 2022 | -- | $148,500 |
Find assessor info on the county website
Neighborhood: 14617
Nearby schools
GreatSchools rating
- 9/10Listwood SchoolGrades: K-3Distance: 0.1 mi
- 6/10Dake Junior High SchoolGrades: 7-8Distance: 0.2 mi
- 8/10Irondequoit High SchoolGrades: 9-12Distance: 0.2 mi
Schools provided by the listing agent
- Elementary: Listwood
- Middle: Iroquois Middle
- High: Irondequoit High
- District: West Irondequoit
Source: NYSAMLSs. This data may not be complete. We recommend contacting the local school district to confirm school assignments for this home.
