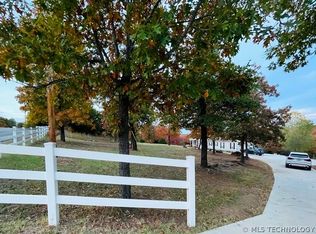Sold for $355,000
$355,000
163 Hilltop Rd, Sand Springs, OK 74063
5beds
3,186sqft
Single Family Residence
Built in 1985
2.25 Acres Lot
$382,000 Zestimate®
$111/sqft
$2,715 Estimated rent
Home value
$382,000
Estimated sales range
Not available
$2,715/mo
Zestimate® history
Loading...
Owner options
Explore your selling options
What's special
Country views in a completely remodeled 3186' home on 2.25 acres. Wrap-around porch with other decks for outdoor viewing & entertainment with spectacular views. All new: roof, windows, siding, guttering, stone, propane tank & fireplaces up and down, decks, doors, electrical & plumbing, flooring, fixtures, granite throughout, canned lighting, appliances, heat/air, hot water heater and a mini-split for the master bedroom, which has approximately 800' with a sitting area, private entrance, walk-in closet with washer/dryer, a kitchenette, and huge bathroom with a 7x6' shower that has two shower heads. There is 3-bedrooms up and 1-bedroom down, but the upstairs living area is vaulted and can be used as a 5th bedroom with an entrance out onto a deck. House also has a laundry room down. There is an office and a huge foyer that serves as a dining room as well. Outside there is a large driveway for an RV or extra cars, a 1200' shop that is floored and insulated, raised garden beds and a firepit to go along with the Koi pond. Selling "as-is" although it will qualify for any financing.
Zillow last checked: 8 hours ago
Listing updated: June 18, 2024 at 06:44am
Listed by:
Kim Cruse 918-906-9439,
Keller Williams Advantage
Bought with:
Cynthia Dixon, 207432
Epique Realty
Source: MLS Technology, Inc.,MLS#: 2412141 Originating MLS: MLS Technology
Originating MLS: MLS Technology
Facts & features
Interior
Bedrooms & bathrooms
- Bedrooms: 5
- Bathrooms: 3
- Full bathrooms: 3
Primary bedroom
- Description: Master Bedroom,Private Bath,Separate Closets,Walk-in Closet
- Level: First
Bedroom
- Description: Bedroom,No Bath
- Level: Second
Bedroom
- Description: Bedroom,No Bath
- Level: Second
Bathroom
- Description: Hall Bath,Full Bath
- Level: First
Bathroom
- Description: Hall Bath,Bathtub,Double Sink,Full Bath
- Level: Second
Kitchen
- Description: Kitchen,Eat-In
- Level: First
Living room
- Description: Living Room,Fireplace
- Level: First
Utility room
- Description: Utility Room,Inside,Sink
- Level: First
Heating
- Central, Propane, Multiple Heating Units
Cooling
- Central Air, Other, 3+ Units
Appliances
- Included: Dishwasher, Disposal, Microwave, Oven, Range, Stove, Electric Water Heater, Gas Oven, Gas Range
- Laundry: Washer Hookup, Electric Dryer Hookup
Features
- Wet Bar, Granite Counters, High Ceilings, Other, Ceiling Fan(s), Programmable Thermostat
- Flooring: Carpet, Tile, Wood
- Windows: Vinyl
- Basement: None
- Number of fireplaces: 2
- Fireplace features: Glass Doors, Gas Log, Gas Starter, Outside
Interior area
- Total structure area: 3,186
- Total interior livable area: 3,186 sqft
Property
Parking
- Total spaces: 2
- Parking features: Attached, Boat, Garage, RV Access/Parking, Garage Faces Side, Asphalt, Circular Driveway
- Attached garage spaces: 2
Features
- Levels: Two
- Stories: 2
- Patio & porch: Balcony, Covered, Deck, Porch
- Exterior features: Concrete Driveway, Fire Pit, Other, Rain Gutters
- Pool features: None
- Fencing: None
- Waterfront features: Other
- Body of water: Arkansas River
Lot
- Size: 2.25 Acres
- Features: Mature Trees, Other, Wooded
Details
- Additional structures: Workshop, Second Residence
- Parcel number: 570002943
- Horses can be raised: Yes
- Horse amenities: Horses Allowed
Construction
Type & style
- Home type: SingleFamily
- Architectural style: Contemporary
- Property subtype: Single Family Residence
Materials
- Masonite, Stone Veneer, Wood Frame
- Foundation: Slab
- Roof: Asphalt,Fiberglass
Condition
- Year built: 1985
Utilities & green energy
- Sewer: Septic Tank
- Water: Rural
- Utilities for property: Electricity Available, Natural Gas Available, Water Available
Community & neighborhood
Security
- Security features: No Safety Shelter, Smoke Detector(s)
Community
- Community features: Gutter(s)
Location
- Region: Sand Springs
- Subdivision: Green Country Estates I B1 B2
Other
Other facts
- Listing terms: Conventional,FHA 203(k),FHA,Other,USDA Loan,VA Loan
Price history
| Date | Event | Price |
|---|---|---|
| 6/14/2024 | Sold | $355,000-1.3%$111/sqft |
Source: | ||
| 5/29/2024 | Pending sale | $359,500$113/sqft |
Source: | ||
| 5/24/2024 | Price change | $359,500-5.3%$113/sqft |
Source: | ||
| 5/17/2024 | Price change | $379,500-2.6%$119/sqft |
Source: | ||
| 5/9/2024 | Price change | $389,500-2.5%$122/sqft |
Source: | ||
Public tax history
| Year | Property taxes | Tax assessment |
|---|---|---|
| 2024 | $3,593 +30.1% | $40,287 +31.9% |
| 2023 | $2,762 +171.6% | $30,546 +167.9% |
| 2022 | $1,017 -0.1% | $11,400 |
Find assessor info on the county website
Neighborhood: 74063
Nearby schools
GreatSchools rating
- 8/10Prue Elementary SchoolGrades: PK-8Distance: 4.8 mi
- 3/10Prue High SchoolGrades: 9-12Distance: 4.8 mi
Schools provided by the listing agent
- Elementary: Prue
- High: Prue
- District: Prue - Sch Dist (60)
Source: MLS Technology, Inc.. This data may not be complete. We recommend contacting the local school district to confirm school assignments for this home.
Get pre-qualified for a loan
At Zillow Home Loans, we can pre-qualify you in as little as 5 minutes with no impact to your credit score.An equal housing lender. NMLS #10287.
Sell for more on Zillow
Get a Zillow Showcase℠ listing at no additional cost and you could sell for .
$382,000
2% more+$7,640
With Zillow Showcase(estimated)$389,640
