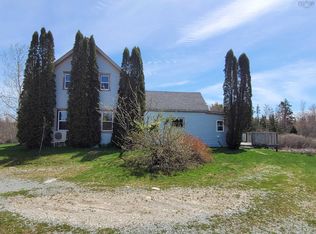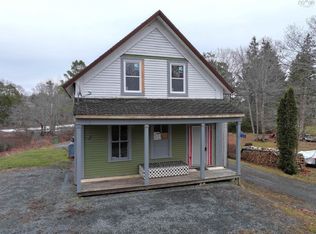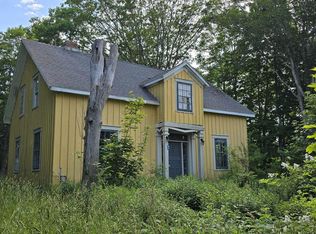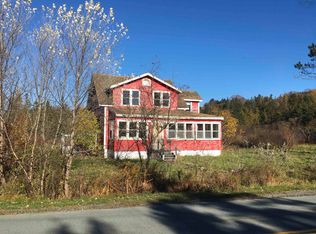163 Hillside Rd, Queens, NS B0J 1H0
What's special
- 196 days |
- 178 |
- 13 |
Zillow last checked: 8 hours ago
Listing updated: January 13, 2026 at 09:04am
Ann Levy,
EXIT Realty Inter Lake (Liverpool) Brokerage,
Jennifer MacIsaac,
EXIT Realty Inter Lake (Liverpool)
Facts & features
Interior
Bedrooms & bathrooms
- Bedrooms: 5
- Bathrooms: 2
- Full bathrooms: 2
Bedroom
- Level: Second
- Area: 135.75
- Dimensions: 15.08 x 9
Bedroom 1
- Level: Second
- Area: 85.91
- Dimensions: 11.58 x 7.42
Bedroom 2
- Level: Second
- Area: 103.5
- Dimensions: 15.33 x 6.75
Bedroom 3
- Level: Second
- Area: 127.08
- Dimensions: 15.25 x 8.33
Bathroom
- Level: Second
- Area: 32.38
- Dimensions: 6.17 x 5.25
Bathroom 1
- Level: Second
- Area: 41.63
- Dimensions: 6.75 x 6.17
Dining room
- Level: Main
- Area: 157.01
- Dimensions: 14.17 x 11.08
Kitchen
- Level: Main
- Area: 154.29
- Dimensions: 13.42 x 11.5
Living room
- Level: Main
- Area: 175
- Dimensions: 14 x 12.5
Heating
- Baseboard
Appliances
- Included: Electric Range, Dryer - Electric, Washer, Refrigerator
- Laundry: Laundry Room
Features
- Flooring: Carpet, Hardwood, Linoleum, Softwood
- Basement: Partial,Unfinished
Interior area
- Total structure area: 1,680
- Total interior livable area: 1,680 sqft
- Finished area above ground: 1,680
Property
Parking
- Total spaces: 3
- Parking features: Detached, Double, Dirt, Multiple Driveways, Single
- Garage spaces: 2
- Has uncovered spaces: Yes
- Details: Garage Details(Detached)
Features
- Levels: One and One Half
- Stories: 1
Lot
- Size: 1.37 Acres
- Features: Partially Cleared, Hardwood Bush, Partial Landscaped, Softwood Bush, Wooded, 1 to 2.99 Acres
Details
- Additional structures: Barn(s)
- Additional parcels included: 70166004,70088372
- Parcel number: 70160809
- Zoning: Res
- Other equipment: No Rental Equipment
Construction
Type & style
- Home type: SingleFamily
- Property subtype: Single Family Residence
Materials
- Shingle Siding, Other
- Roof: Asphalt
Condition
- New construction: No
- Year built: 1912
Utilities & green energy
- Sewer: Other
- Water: Dug, Well
- Utilities for property: Electricity Connected, Electric
Community & HOA
Community
- Features: Golf, Park, Playground, Recreation Center, School Bus Service, Shopping, Marina, Place of Worship, Beach
Location
- Region: Queens
Financial & listing details
- Price per square foot: C$107/sqft
- Price range: C$179K - C$179K
- Date on market: 7/4/2025
- Inclusions: Two Stoves, Two Refrigerators, Washer & Dryer Are Conveyed In 'as-Is', 'where-Is' Condition
- Ownership: Freehold
- Electric utility on property: Yes
(902) 354-8204
By pressing Contact Agent, you agree that the real estate professional identified above may call/text you about your search, which may involve use of automated means and pre-recorded/artificial voices. You don't need to consent as a condition of buying any property, goods, or services. Message/data rates may apply. You also agree to our Terms of Use. Zillow does not endorse any real estate professionals. We may share information about your recent and future site activity with your agent to help them understand what you're looking for in a home.
Price history
Price history
| Date | Event | Price |
|---|---|---|
| 8/20/2025 | Price change | C$179,000-5.3%C$107/sqft |
Source: | ||
| 8/1/2025 | Listed for sale | C$189,000C$113/sqft |
Source: | ||
| 7/23/2025 | Contingent | C$189,000C$113/sqft |
Source: | ||
| 7/4/2025 | Listed for sale | C$189,000C$113/sqft |
Source: | ||
Public tax history
Public tax history
Tax history is unavailable.Climate risks
Neighborhood: B0J
Nearby schools
GreatSchools rating
No schools nearby
We couldn't find any schools near this home.
- Loading



