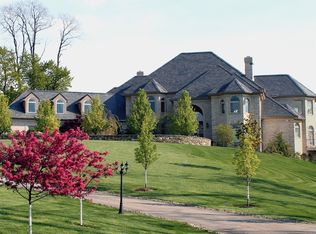Exceptional estate in Peters Townships' most prestigious address boasting 5.71 acres of professionally landscaped grounds and a home of unsurpassed quality and attention to detail. Custom built by Paragon, the architectural millcraft will astound you from the moment you enter the 22 ft. high marble entry with an abundance of windows and which opens to the jaw dropping great room with access to the deck which offers tremendous views of this magnificent property. The outstanding kitchen is a masterpiece and opens to the family room while the formal dining room is banquet sized for large gatherings, an amazing den full of custom moldings and built ins and the master bedroom, sitting room and ensuite bath are privately located at one wing of the first floor. The second floor features 5 enormous bedrooms, all with ensuite baths and an abundance of closets. The lower level walkout living space offers something for everyone with its 25 ft. bar, full kitchen, gym, theater room, craft room.
This property is off market, which means it's not currently listed for sale or rent on Zillow. This may be different from what's available on other websites or public sources.
