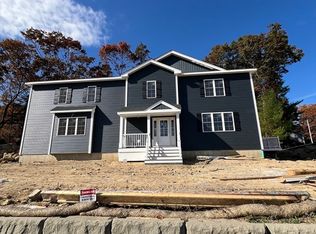UNIQUE PROPERTY LOCATED IN THE HIGHLANDS,GATED AND BRICK DRIVEWAY LEADING TO A GORGEOUS COMTEMPORARY HOME PROFESSIONALLY LANDSCAPED,IN GROUND POOL WITH CABANA AND OUTSIDE SHOWER, SIX CAR GARAGE 12 PARKING SPACES BRICK WALLS ALL AROUND DRIVEWAY ENTRANCE DECOR LIGHTING.ENTRANCE LEADS TO OPEN FLOOR WITH FORMAL PARLOR AND FORMAL DINNING ROOM RECESS LIGHTS EVERYWHERE KITCHEN WITH NEW APPLIANCES AND CENTER ISLAND LEADS TO FAMILY DINNING ROOM OPEN WITH A LARGE LIVING ROOM WITH LOTS OF WINDOWS HARDWOOD FLOORS AND A WOOD FIREPLACE. FIRST FLOOR IS EQUIPPED WITH LANDRY ROOM AND A OFFICE SPACE LEADING OUT TO PATIO,MASTER BEDROOM IS A MUST SEE LARGE WALK IN CLOSET WITH UPDATED BATHROOM DECOR,SECOND LEVEL INCLUDES 2 VERY LARGE BEDROOMS EACH WITH FULL BATHS ,LOTS OF CLOSETS AND STORAGE NOT TO FORGET THE FOUR SEASON ROOM /EXERCISE ROOM.FINISHED LOWER LEVEL ONE MORE BEDROOM ,LIVING ROOM FIREPLACE, GAME ROOM AND ANOTHER HOME OFFICE. MUST SEE TO APPRECIATE.
This property is off market, which means it's not currently listed for sale or rent on Zillow. This may be different from what's available on other websites or public sources.
