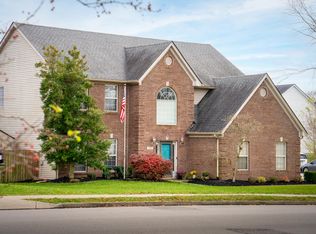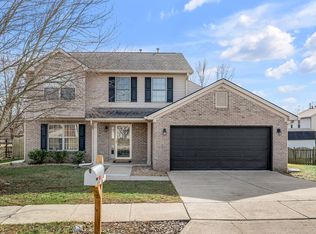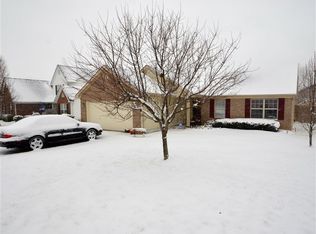Sold for $340,000
$340,000
163 Hemingway Pl, Georgetown, KY 40324
4beds
--sqft
Single Family Residence, Residential
Built in 2002
8,712 Square Feet Lot
$345,500 Zestimate®
$--/sqft
$2,118 Estimated rent
Home value
$345,500
$304,000 - $394,000
$2,118/mo
Zestimate® history
Loading...
Owner options
Explore your selling options
What's special
Welcome to 163 Hemingway Place, Georgetown, KY. Feels like home the moment you walk in.
Zillow last checked: 8 hours ago
Listing updated: October 06, 2025 at 10:17pm
Listed by:
Outside Agent 859-999-9999,
Outside Sales
Bought with:
J. Lynn Nantz, 223312
The Realty Place
Source: NKMLS,MLS#: 636903
Facts & features
Interior
Bedrooms & bathrooms
- Bedrooms: 4
- Bathrooms: 3
- Full bathrooms: 2
- 1/2 bathrooms: 1
Primary bedroom
- Features: Bath Adjoins
- Level: Second
- Area: 270
- Dimensions: 15 x 18
Bedroom 2
- Features: Carpet Flooring
- Level: Second
- Area: 132
- Dimensions: 11 x 12
Bedroom 3
- Features: Carpet Flooring
- Level: Second
- Area: 100
- Dimensions: 10 x 10
Heating
- Heat Pump, Electric
Cooling
- Central Air
Appliances
- Included: Dishwasher
Features
- Windows: Double Hung
- Number of fireplaces: 1
- Fireplace features: Gas
Property
Parking
- Total spaces: 2
- Parking features: Driveway, Garage
- Garage spaces: 2
- Has uncovered spaces: Yes
Features
- Levels: Two
- Stories: 2
Lot
- Size: 8,712 sqft
- Dimensions: 8,555 sq ft
Details
- Parcel number: 14120338.000
- Zoning description: Residential
Construction
Type & style
- Home type: SingleFamily
- Architectural style: Traditional
- Property subtype: Single Family Residence, Residential
Materials
- Brick Veneer
- Foundation: Slab
- Roof: Composition
Condition
- New construction: No
- Year built: 2002
Utilities & green energy
- Sewer: Public Sewer
- Water: Public
- Utilities for property: Natural Gas Available
Community & neighborhood
Location
- Region: Georgetown
Price history
| Date | Event | Price |
|---|---|---|
| 6/4/2025 | Sold | $340,000-2.6% |
Source: | ||
| 5/5/2025 | Contingent | $348,900 |
Source: | ||
| 4/29/2025 | Price change | $348,900-0.3% |
Source: | ||
| 4/14/2025 | Price change | $349,900-1.4% |
Source: | ||
| 3/29/2025 | Listed for sale | $355,000 |
Source: | ||
Public tax history
| Year | Property taxes | Tax assessment |
|---|---|---|
| 2023 | $2,332 +27.4% | $257,200 +21.9% |
| 2022 | $1,831 +6.6% | $211,000 +7.7% |
| 2021 | $1,718 +906% | $195,900 +14.7% |
Find assessor info on the county website
Neighborhood: 40324
Nearby schools
GreatSchools rating
- 4/10Southern Elementary SchoolGrades: K-5Distance: 0.9 mi
- 4/10Georgetown Middle SchoolGrades: 6-8Distance: 1 mi
- 6/10Scott County High SchoolGrades: 9-12Distance: 3 mi
Schools provided by the listing agent
- Elementary: Garth Elementary
- Middle: Georgetown Middle School
- High: Great Crossing High School
Source: NKMLS. This data may not be complete. We recommend contacting the local school district to confirm school assignments for this home.
Get pre-qualified for a loan
At Zillow Home Loans, we can pre-qualify you in as little as 5 minutes with no impact to your credit score.An equal housing lender. NMLS #10287.


