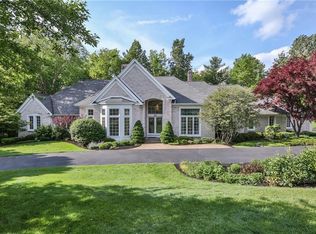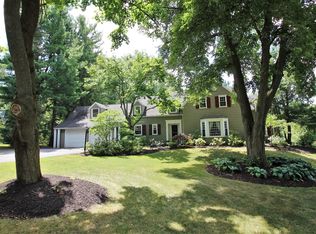Closed
$798,000
163 Heatherstone Ln, Rochester, NY 14618
4beds
3,228sqft
Single Family Residence
Built in 1989
0.56 Acres Lot
$815,300 Zestimate®
$247/sqft
$4,450 Estimated rent
Maximize your home sale
Get more eyes on your listing so you can sell faster and for more.
Home value
$815,300
$758,000 - $872,000
$4,450/mo
Zestimate® history
Loading...
Owner options
Explore your selling options
What's special
Located on one of Brighton's most coveted streets-welcome to 163 Heatherstone Lane! Handsomely perched on over half an acre, this traditional style home has a modern farmhouse exterior boasting a rare WRAP AROUND PORCH! With high end finishes and outstanding craftsmanship throughout, the home will impress even the most discriminating buyers. A fabulous chef's kitchen will delight you with a center island, granite counters, large pantry, double oven and tons of cabinets and prep space. Sliding glass doors lead to an elevated deck overlooking the backyard. Grand 2 story foyer, generous living room and entertainer's formal dining space, all with gorgeous oak flooring. A must have 1ST FLOOR OFFICE with built-ins and NEW carpet, it could also be an additional bedroom. Magnificent family room off the kitchen with brick front GAS FIREPLACE and access to the deck has been freshly painted and has NEW carpet. The open staircase leads to a full bathroom with double sized vanity, 4 spacious bedrooms with CALIFORNIA CLOSETS, including a primary suite with walk-in closet and spa inspired en-suite bathroom with JETTED SOAKING TUB. For even more living space-a huge, dry basement has 2 egress windows and is ready to be finished, and has a generator hook up. Don't miss the 2nd entrance and mudroom, 1ST FLOOR LAUNDRY and charming, convenient POWDER ROOM. Lots of fresh paint, updated lighting and plumbing. Curb appeal for days, Brighton Schools, Rain Bird Irrigation system, move in conditional and tons of extras! We can't wait to show you this one! NEW: Tear off roof 2023, dishwasher 2025. Open houses are Thursday, July 17th from 5-7 and Saturday, July 19 from 12-1:30. Delayed negotiation form on file. Please submit offers by 12 pm on Tuesday, July 22 and allow 24 hours for response.
Zillow last checked: 8 hours ago
Listing updated: November 25, 2025 at 08:19am
Listed by:
Angela F. Brown 585-362-8589,
Keller Williams Realty Greater Rochester
Bought with:
Jenna C. May, 10401269656
Keller Williams Realty Greater Rochester
Source: NYSAMLSs,MLS#: R1622467 Originating MLS: Rochester
Originating MLS: Rochester
Facts & features
Interior
Bedrooms & bathrooms
- Bedrooms: 4
- Bathrooms: 3
- Full bathrooms: 2
- 1/2 bathrooms: 1
- Main level bathrooms: 1
Heating
- Gas
Cooling
- Central Air
Appliances
- Included: Double Oven, Dryer, Dishwasher, Electric Cooktop, Freezer, Disposal, Gas Water Heater, Microwave, Refrigerator, Washer
- Laundry: Accessible Utilities or Laundry, Main Level
Features
- Den, Separate/Formal Dining Room, Entrance Foyer, Eat-in Kitchen, Separate/Formal Living Room, Granite Counters, Home Office, Jetted Tub, Kitchen Island, Pantry, Sliding Glass Door(s), Natural Woodwork, Air Filtration, Bedroom on Main Level, Bath in Primary Bedroom, Programmable Thermostat
- Flooring: Carpet, Ceramic Tile, Hardwood, Varies
- Doors: Sliding Doors
- Windows: Thermal Windows
- Basement: Egress Windows,Full,Sump Pump
- Number of fireplaces: 1
Interior area
- Total structure area: 3,228
- Total interior livable area: 3,228 sqft
Property
Parking
- Total spaces: 2
- Parking features: Attached, Electricity, Garage, Storage, Driveway, Garage Door Opener
- Attached garage spaces: 2
Accessibility
- Accessibility features: Accessible Bedroom, Accessible Entrance
Features
- Levels: Two
- Stories: 2
- Patio & porch: Deck, Open, Patio, Porch
- Exterior features: Blacktop Driveway, Deck, Patio
Lot
- Size: 0.56 Acres
- Dimensions: 113 x 186
- Features: Cul-De-Sac, Rectangular, Rectangular Lot, Residential Lot, Wooded
Details
- Parcel number: 2620001501100001066000
- Special conditions: Standard
Construction
Type & style
- Home type: SingleFamily
- Architectural style: Colonial
- Property subtype: Single Family Residence
Materials
- Vinyl Siding, Wood Siding, Copper Plumbing
- Foundation: Block
- Roof: Asphalt
Condition
- Resale
- Year built: 1989
Utilities & green energy
- Electric: Circuit Breakers
- Sewer: Connected
- Water: Connected, Public
- Utilities for property: Cable Available, High Speed Internet Available, Sewer Connected, Water Connected
Community & neighborhood
Security
- Security features: Security System Owned
Location
- Region: Rochester
- Subdivision: Heatherstone
Other
Other facts
- Listing terms: Cash,Conventional,FHA,VA Loan
Price history
| Date | Event | Price |
|---|---|---|
| 9/3/2025 | Sold | $798,000+14.2%$247/sqft |
Source: | ||
| 7/24/2025 | Pending sale | $699,000$217/sqft |
Source: | ||
| 7/17/2025 | Listed for sale | $699,000+77%$217/sqft |
Source: | ||
| 10/26/2001 | Sold | $395,000+3.3%$122/sqft |
Source: Public Record Report a problem | ||
| 11/1/1999 | Sold | $382,500+23.4%$118/sqft |
Source: Public Record Report a problem | ||
Public tax history
| Year | Property taxes | Tax assessment |
|---|---|---|
| 2024 | -- | $392,600 |
| 2023 | -- | $392,600 |
| 2022 | -- | $392,600 |
Find assessor info on the county website
Neighborhood: 14618
Nearby schools
GreatSchools rating
- 6/10French Road Elementary SchoolGrades: 3-5Distance: 0.7 mi
- 7/10Twelve Corners Middle SchoolGrades: 6-8Distance: 1.6 mi
- 8/10Brighton High SchoolGrades: 9-12Distance: 1.4 mi
Schools provided by the listing agent
- District: Brighton
Source: NYSAMLSs. This data may not be complete. We recommend contacting the local school district to confirm school assignments for this home.

