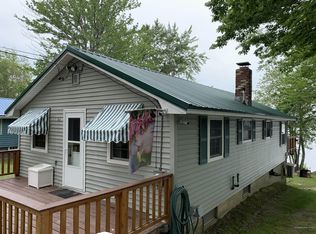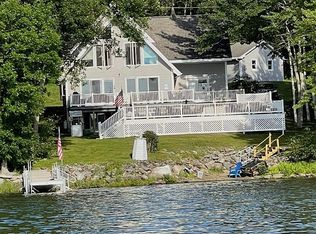Closed
$365,000
163 Heald Camp Road, Troy, ME 04987
2beds
1,159sqft
Single Family Residence
Built in 1971
9,583.2 Square Feet Lot
$371,200 Zestimate®
$315/sqft
$1,442 Estimated rent
Home value
$371,200
Estimated sales range
Not available
$1,442/mo
Zestimate® history
Loading...
Owner options
Explore your selling options
What's special
Looking for a seasonal, or full-time, lake front home? This may the one for you....
This ranch style home comes with many opportunities and features that make this property very special.
- Private owned water frontage with granite block ramped water access.
- Outside the flood zone.
- Wrap-around deck.
- Air conditioning.
- Generator ready.
- Parking for 3-4 Vehicles.
- Year-round property with full utilities already existing.
- 36' x 30' over-sized double garage.
- Garage second floor with possible conversion into a stand-alone apartment.
A property that could suit a family looking a full time residence with the added benefit of living the ''lake life'', enjoying westerly sunset views over the water. It could also suit a family looking for a seasonal get away from the mundane work week to enjoy nature at its best and do some swimming, fishing or boating, then rent it out on days it is not being occupied.
Have your cake and eat it by turning your vacation dreams into an investment.
Zillow last checked: 8 hours ago
Listing updated: April 03, 2025 at 02:19pm
Listed by:
American Realty Company
Bought with:
EXP Realty
EXP Realty
Source: Maine Listings,MLS#: 1588929
Facts & features
Interior
Bedrooms & bathrooms
- Bedrooms: 2
- Bathrooms: 1
- Full bathrooms: 1
Bedroom 1
- Features: Walk-In Closet(s)
- Level: First
- Area: 114.23 Square Feet
- Dimensions: 12.58 x 9.08
Bedroom 2
- Features: Closet
- Level: Basement
- Area: 208.42 Square Feet
- Dimensions: 18.25 x 11.42
Kitchen
- Features: Eat-in Kitchen
- Level: First
- Area: 186.48 Square Feet
- Dimensions: 18.5 x 10.08
Living room
- Features: Wood Burning Fireplace
- Level: First
- Area: 246.19 Square Feet
- Dimensions: 19.57 x 12.58
Living room
- Level: Basement
- Area: 244.9 Square Feet
- Dimensions: 20.58 x 11.9
Mud room
- Level: First
- Area: 56.22 Square Feet
- Dimensions: 7.67 x 7.33
Heating
- Baseboard, Heat Pump, Stove
Cooling
- Heat Pump
Appliances
- Included: Dishwasher, Dryer, Microwave, Gas Range, Refrigerator, Washer
Features
- 1st Floor Bedroom, Shower, Storage
- Flooring: Concrete, Laminate, Vinyl, Wood
- Doors: Storm Door(s)
- Basement: Interior Entry,Daylight,Finished,Full
- Number of fireplaces: 1
Interior area
- Total structure area: 1,159
- Total interior livable area: 1,159 sqft
- Finished area above ground: 800
- Finished area below ground: 359
Property
Parking
- Total spaces: 2
- Parking features: Gravel, 1 - 4 Spaces, Garage Door Opener, Detached, Storage
- Garage spaces: 2
Features
- Patio & porch: Deck
- Has view: Yes
- View description: Scenic
- Body of water: Lake Winnecook/Unity Pond
- Frontage length: Waterfrontage: 50,Waterfrontage Owned: 50
Lot
- Size: 9,583 sqft
- Features: Rural, Right of Way, Rolling Slope, Landscaped
Details
- Zoning: Shoreland
Construction
Type & style
- Home type: SingleFamily
- Architectural style: Ranch
- Property subtype: Single Family Residence
Materials
- Wood Frame, Shingle Siding, Vinyl Siding
- Roof: Metal,Shingle
Condition
- Year built: 1971
Utilities & green energy
- Electric: Circuit Breakers, Generator Hookup
- Water: Well
- Utilities for property: Utilities On
Green energy
- Energy efficient items: Ceiling Fans, LED Light Fixtures
Community & neighborhood
Location
- Region: Troy
Other
Other facts
- Road surface type: Gravel, Dirt
Price history
| Date | Event | Price |
|---|---|---|
| 4/3/2025 | Sold | $365,000-5.2%$315/sqft |
Source: | ||
| 1/3/2025 | Pending sale | $385,000$332/sqft |
Source: | ||
| 10/1/2024 | Listed for sale | $385,000-3.5%$332/sqft |
Source: | ||
| 8/3/2024 | Contingent | $399,000$344/sqft |
Source: | ||
| 5/8/2024 | Listed for sale | $399,000+81.4%$344/sqft |
Source: | ||
Public tax history
Tax history is unavailable.
Neighborhood: 04987
Nearby schools
GreatSchools rating
- 2/10Troy Central SchoolGrades: K-5Distance: 2.7 mi
- 2/10Mt View Middle SchoolGrades: 6-8Distance: 7.4 mi
- 4/10Mt View High SchoolGrades: 9-12Distance: 7.4 mi

Get pre-qualified for a loan
At Zillow Home Loans, we can pre-qualify you in as little as 5 minutes with no impact to your credit score.An equal housing lender. NMLS #10287.

