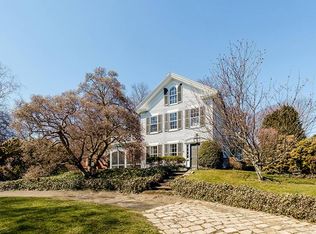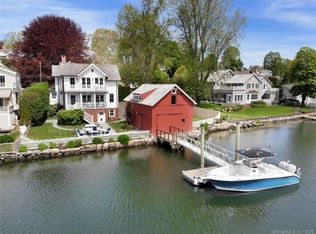Sold for $2,000,000
Street View
$2,000,000
163 Harbor Rd, Southport, CT 06890
4beds
2,401sqft
SingleFamily
Built in 1958
0.31 Acres Lot
$2,958,400 Zestimate®
$833/sqft
$7,580 Estimated rent
Home value
$2,958,400
$2.57M - $3.46M
$7,580/mo
Zestimate® history
Loading...
Owner options
Explore your selling options
What's special
Rare Southport Harbor waterfront property with private dock. Nestled by the Tide Mill River bridge and waterfall with the Pequot Yacht Club nearby, this sun-drenched home looks out to the vista of the Country Club of Fairfield greens and the Long Island Sound. Nature's peace abounds. 180° water views pour in with the sunshine through wall-to-wall windows. The tranquility of the home and its setting is magical, with ever-changing vignettes of nature...swans passing by and preening egrets, the rise and fall of the tides, the soothing sounds of the waterfall, and the rolling greens across the way...in the quiet and picturesque village of Southport. For floor plans and extensive photos, go to virtual tour.
Facts & features
Interior
Bedrooms & bathrooms
- Bedrooms: 4
- Bathrooms: 5
- Full bathrooms: 4
- 1/2 bathrooms: 1
Heating
- Forced air, Gas
Cooling
- Central, Wall
Appliances
- Included: Dishwasher, Dryer, Microwave, Refrigerator, Trash compactor, Washer
- Laundry: Laundry Room, Upper Level, 2nd Floor
Features
- Laundry Room, Foyer, Wired for Data, Open Floorplan, Auto Garage Door Opener
- Doors: Storm Door(s)
- Windows: Storm Window(s)
- Basement: Unfinished
- Attic: Storage, Partially Finished, Floored
- Has fireplace: Yes
Interior area
- Total interior livable area: 2,401 sqft
Property
Parking
- Total spaces: 2
- Parking features: Garage - Attached
Features
- Patio & porch: Deck, Porch
- Exterior features: Shingle (Not Wood), Stone, Wood
- Fencing: Partial
- Has view: Yes
- View description: Water
- Has water view: Yes
- Water view: Water
- Waterfront features: Beach Rights, Direct Waterfront, View, Dock or Mooring
Lot
- Size: 0.31 Acres
- Features: Historic District, In Flood Zone, Non Conforming Lot
Details
- Parcel number: FAIRM231B419
- Zoning: R3
Construction
Type & style
- Home type: SingleFamily
- Architectural style: Cottage, Colonial
Materials
- Roof: Asphalt
Condition
- Year built: 1958
Utilities & green energy
- Sewer: Public Sewer
- Water: Public Water Connected
Community & neighborhood
Security
- Security features: Security System
Community
- Community features: Fitness Center
Location
- Region: Southport
HOA & financial
Other financial information
- Total actual rent: 1349000
Other
Other facts
- ViewYN: true
- Sewer: Public Sewer
- Zoning: R3
- Heating: Forced Air, Natural Gas, Zoned, Radiator
- Appliances: Dishwasher, Refrigerator, Gas Cooktop, Trash Compactor, Dryer, Microwave, Washer, Wall Oven
- FireplaceYN: true
- Roof: Asphalt
- GarageYN: true
- AttachedGarageYN: true
- AssociationYN: 0
- HeatingYN: true
- PatioAndPorchFeatures: Deck, Porch
- CommunityFeatures: Tennis Court(s), Golf, Fitness Center, Public Transportation
- RoomsTotal: 7
- FireplacesTotal: 2
- WaterfrontYN: true
- ConstructionMaterials: Frame, Wood Siding, Shingle Siding, Cedar
- FoundationDetails: Block
- ArchitecturalStyle: Cottage, Colonial
- Cooling: Window Unit(s), Central Air, Zoned, Wall Unit(s)
- Basement: Crawl Space
- Fencing: Partial
- LotFeatures: Historic District, In Flood Zone, Non Conforming Lot
- WaterSewerExpense: 125
- SecurityFeatures: Security System
- View: View, Water, Golf Course
- ParkingFeatures: Off Street, Attached Garage, Paved
- LaundryFeatures: Laundry Room, Upper Level, 2nd Floor
- ExteriorFeatures: Lighting, Stone Wall
- DoorFeatures: Storm Door(s)
- WindowFeatures: Storm Window(s)
- InteriorFeatures: Laundry Room, Foyer, Wired for Data, Open Floorplan, Auto Garage Door Opener
- Attic: Storage, Partially Finished, Floored
- YearBuiltSource: Public Records
- WaterfrontFeatures: Beach Rights, Direct Waterfront, View, Dock or Mooring
- WaterSource: Public Water Connected
- TotalActualRent: 1349000.00
- MlsStatus: Show
Price history
| Date | Event | Price |
|---|---|---|
| 3/20/2024 | Listing removed | -- |
Source: Zillow Rentals Report a problem | ||
| 3/1/2024 | Listed for rent | $11,000-8.3%$5/sqft |
Source: Zillow Rentals Report a problem | ||
| 2/29/2024 | Listing removed | -- |
Source: Zillow Rentals Report a problem | ||
| 1/12/2024 | Listed for rent | $12,000+100%$5/sqft |
Source: Zillow Rentals Report a problem | ||
| 6/13/2023 | Sold | $2,000,000+52.1%$833/sqft |
Source: Public Record Report a problem | ||
Public tax history
| Year | Property taxes | Tax assessment |
|---|---|---|
| 2025 | $26,133 +1.8% | $920,500 |
| 2024 | $25,682 +1.4% | $920,500 |
| 2023 | $25,323 +1% | $920,500 |
Find assessor info on the county website
Neighborhood: Southport
Nearby schools
GreatSchools rating
- 8/10Mill Hill SchoolGrades: K-5Distance: 0.6 mi
- 8/10Roger Ludlowe Middle SchoolGrades: 6-8Distance: 1 mi
- 9/10Fairfield Ludlowe High SchoolGrades: 9-12Distance: 1.1 mi
Schools provided by the listing agent
- Elementary: Mill Hill
- High: Fairfield Ludlowe
Source: The MLS. This data may not be complete. We recommend contacting the local school district to confirm school assignments for this home.
Sell with ease on Zillow
Get a Zillow Showcase℠ listing at no additional cost and you could sell for —faster.
$2,958,400
2% more+$59,168
With Zillow Showcase(estimated)$3,017,568

