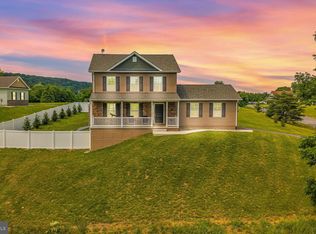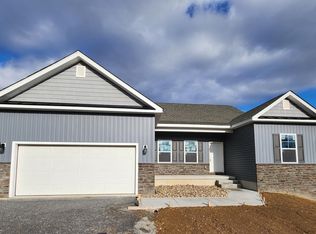Sold for $379,000
$379,000
163 Hank Aaron Rd, Berkeley Springs, WV 25411
3beds
1,600sqft
Single Family Residence
Built in 2023
1.18 Acres Lot
$396,300 Zestimate®
$237/sqft
$1,843 Estimated rent
Home value
$396,300
$376,000 - $416,000
$1,843/mo
Zestimate® history
Loading...
Owner options
Explore your selling options
What's special
Under construction with Summer delivery!! This 1,600 sq ft rancher features a split bedroom design with 3 bedrooms, 2 baths, a 16 x 20 screened in porch off the dining area, 9-foot ceilings, open concept kitchen/living/dining w/ LVP flooring, granite kitchen countertops, kitchen island w/ overhang for seating, stainless-steel appliances, a screened in porch off the dining area, 2 car garage and an unfinished basement sitting on 1 acre. The bedrooms are carpeted with an 8lb carpet pad. Ceiling fan & CAT5/COAX/HDMI high/low outlets in primary bedroom & living room. The primary bedroom features a walk-in closet, a linen closet and a walk-in tile shower. Pictures are of similar construction. Colors will vary. Note, the vaulted ceiling pictured will not be built in this home, as we opted for 9ft ceilings instead. Pill & Pill is Seller's closing attorney and preferred for closing, as he reviews the warranty with Purchaser's. Upgrades and finished basement options available!
Zillow last checked: 8 hours ago
Listing updated: July 19, 2023 at 07:40am
Listed by:
Donya Gamache 304-410-5536,
Gamache & Associates Real Estate, LLC
Bought with:
Teresa White-Curtis, WVB200300598
Perry Realty, LLC
Source: Bright MLS,MLS#: WVMO2002104
Facts & features
Interior
Bedrooms & bathrooms
- Bedrooms: 3
- Bathrooms: 2
- Full bathrooms: 2
- Main level bathrooms: 2
- Main level bedrooms: 3
Heating
- Heat Pump, Programmable Thermostat, Electric
Cooling
- Central Air, Electric
Appliances
- Included: Stainless Steel Appliance(s), Refrigerator, Oven/Range - Electric, Microwave, Dishwasher, Electric Water Heater
- Laundry: Main Level
Features
- Kitchen Island, Family Room Off Kitchen, Dining Area, Floor Plan - Traditional
- Flooring: Laminate, Carpet
- Windows: ENERGY STAR Qualified Windows
- Basement: Full,Unfinished,Rough Bath Plumb
- Number of fireplaces: 1
Interior area
- Total structure area: 3,200
- Total interior livable area: 1,600 sqft
- Finished area above ground: 1,600
Property
Parking
- Total spaces: 2
- Parking features: Garage Faces Front, Garage Door Opener, Asphalt, Attached
- Attached garage spaces: 2
- Has uncovered spaces: Yes
Accessibility
- Accessibility features: None
Features
- Levels: Two
- Stories: 2
- Patio & porch: Screened, Porch, Screened Porch
- Pool features: None
Lot
- Size: 1.18 Acres
- Features: Backs to Trees
Details
- Additional structures: Above Grade
- Parcel number: 0
- Zoning: 100
- Zoning description: Residential
- Special conditions: Standard
Construction
Type & style
- Home type: SingleFamily
- Architectural style: Ranch/Rambler
- Property subtype: Single Family Residence
Materials
- Vinyl Siding, Shake Siding, Stone
- Foundation: Permanent
- Roof: Architectural Shingle
Condition
- New construction: Yes
- Year built: 2023
Details
- Builder model: Randolph Modified
- Builder name: Four Points Construction
Utilities & green energy
- Electric: 200+ Amp Service
- Sewer: Septic Exists
- Water: Well
- Utilities for property: Underground Utilities
Community & neighborhood
Location
- Region: Berkeley Springs
- Subdivision: Point View Estates
- Municipality: Berkeley Springs
HOA & financial
HOA
- Has HOA: Yes
- HOA fee: $300 annually
- Services included: Road Maintenance, Reserve Funds
- Association name: POINT VIEW ESTATES
Other
Other facts
- Listing agreement: Exclusive Right To Sell
- Listing terms: VA Loan,FHA,Conventional,Cash
- Ownership: Fee Simple
- Road surface type: Gravel
Price history
| Date | Event | Price |
|---|---|---|
| 7/10/2023 | Sold | $379,000$237/sqft |
Source: | ||
| 5/12/2023 | Contingent | $379,000$237/sqft |
Source: | ||
| 9/21/2022 | Listed for sale | $379,000+35.4%$237/sqft |
Source: | ||
| 7/25/2005 | Sold | $280,000$175/sqft |
Source: Public Record Report a problem | ||
Public tax history
| Year | Property taxes | Tax assessment |
|---|---|---|
| 2025 | $1,330 -50.3% | $153,800 +15.1% |
| 2024 | $2,674 +1064.1% | $133,640 +1064.1% |
| 2023 | $230 | $11,480 |
Find assessor info on the county website
Neighborhood: 25411
Nearby schools
GreatSchools rating
- NAWidmyer Elementary SchoolGrades: PK-2Distance: 4.7 mi
- 5/10Warm Springs Middle SchoolGrades: 6-8Distance: 6.4 mi
- 8/10Berkeley Springs High SchoolGrades: 9-12Distance: 5.1 mi
Schools provided by the listing agent
- High: Berkeley Springs
- District: Morgan County Schools
Source: Bright MLS. This data may not be complete. We recommend contacting the local school district to confirm school assignments for this home.

Get pre-qualified for a loan
At Zillow Home Loans, we can pre-qualify you in as little as 5 minutes with no impact to your credit score.An equal housing lender. NMLS #10287.

