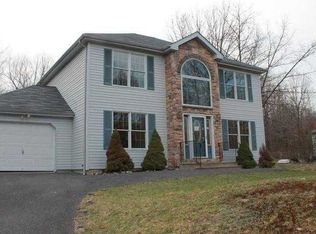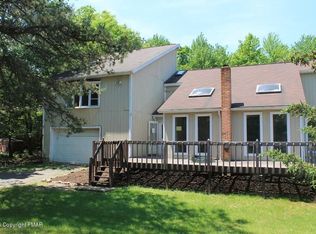Sold for $180,000
$180,000
163 Granite Rd, Long Pond, PA 18334
3beds
1,340sqft
Single Family Residence
Built in 1976
0.45 Acres Lot
$184,500 Zestimate®
$134/sqft
$2,238 Estimated rent
Home value
$184,500
$151,000 - $225,000
$2,238/mo
Zestimate® history
Loading...
Owner options
Explore your selling options
What's special
Located in the desirable community of Emerald Estates, this three-bedroom chalet that blends rustic charm with spacious potential. Featuring classic architectural details and warm wood accents, it offers a cozy mountain retreat or a character-filled full-time residence. Inside, a wood-burning fireplace creates a welcoming focal point in the living area, while the roomy eat-in kitchen is perfect for gatherings. The lower level adds flexibility, with space ideal for a family room, game area, or guest quarters.
While the home is full of rustic appeal, it’s ready for updates and TLC—an opportunity to truly make it your own. Outside, the chalet boasts a distinctive mix of modern exterior tones and rustic stonework, delivering standout curb appeal. Enjoy your morning coffee or evening entertaining on the spacious deck, surrounded by peaceful wooded views and fresh mountain air.
Whether you're seeking a weekend getaway or a year-round home in the Poconos, this property offers comfort, character, and outstanding potential. Being sold As-Is. Schedule your showing today and imagine the possibilities!
Zillow last checked: 8 hours ago
Listing updated: August 27, 2025 at 01:58pm
Listed by:
Jason P. Freeby 908-572-0722,
Keller Williams Northampton,
Roman Belyayev 888-558-3898,
Keller Williams Northampton
Bought with:
nonmember
NON MBR Office
Source: GLVR,MLS#: 757877 Originating MLS: Lehigh Valley MLS
Originating MLS: Lehigh Valley MLS
Facts & features
Interior
Bedrooms & bathrooms
- Bedrooms: 3
- Bathrooms: 1
- Full bathrooms: 1
Bedroom
- Description: new flooring in 2021
- Level: First
- Dimensions: 13.00 x 12.00
Bedroom
- Description: new flooring 2021
- Level: First
- Dimensions: 10.00 x 10.00
Bedroom
- Description: new flooring 2021
- Level: First
- Dimensions: 13.00 x 9.00
Other
- Description: Recently updated in 2021
- Level: First
- Dimensions: 5.00 x 8.00
Kitchen
- Description: Recently updated 2021
- Level: First
- Dimensions: 20.00 x 10.00
Living room
- Level: First
- Dimensions: 20.00 x 14.00
Heating
- Baseboard, Electric
Cooling
- None
Appliances
- Included: Dishwasher, Electric Oven, Electric Water Heater, Microwave
Features
- Eat-in Kitchen
- Basement: Full,Partially Finished
Interior area
- Total interior livable area: 1,340 sqft
- Finished area above ground: 1,008
- Finished area below ground: 332
Property
Parking
- Parking features: No Garage
Features
- Stories: 1
- Patio & porch: Deck
- Exterior features: Deck
Lot
- Size: 0.45 Acres
Details
- Parcel number: 19 3I 2 153
- Zoning: R-2
- Special conditions: None
Construction
Type & style
- Home type: SingleFamily
- Architectural style: Chalet/Alpine
- Property subtype: Single Family Residence
Materials
- Stone, Wood Siding
- Roof: Asphalt,Fiberglass
Condition
- Year built: 1976
Utilities & green energy
- Sewer: Septic Tank
- Water: Well
Community & neighborhood
Location
- Region: Long Pond
- Subdivision: Emerald Lakes
HOA & financial
HOA
- Has HOA: Yes
- HOA fee: $1,200 annually
Other
Other facts
- Listing terms: Cash,Conventional,FHA
- Ownership type: Fee Simple
Price history
| Date | Event | Price |
|---|---|---|
| 8/22/2025 | Sold | $180,000-10%$134/sqft |
Source: | ||
| 7/10/2025 | Pending sale | $199,999$149/sqft |
Source: | ||
| 7/1/2025 | Price change | $199,999-7%$149/sqft |
Source: | ||
| 6/27/2025 | Price change | $214,999-4.4%$160/sqft |
Source: | ||
| 6/2/2025 | Listed for sale | $224,999$168/sqft |
Source: | ||
Public tax history
| Year | Property taxes | Tax assessment |
|---|---|---|
| 2025 | $2,582 +8.3% | $85,420 |
| 2024 | $2,385 +9.4% | $85,420 |
| 2023 | $2,180 +1.8% | $85,420 |
Find assessor info on the county website
Neighborhood: 18334
Nearby schools
GreatSchools rating
- 7/10Swiftwater Interm SchoolGrades: 4-6Distance: 3.9 mi
- 4/10Pocono Mountain West Junior High SchoolGrades: 7-8Distance: 2.3 mi
- 7/10Pocono Mountain West High SchoolGrades: 9-12Distance: 2.2 mi
Schools provided by the listing agent
- Elementary: Swiftwater
- Middle: Clear Run and Swiftwater
- High: Pocono Mountain
- District: Pocono Mountain
Source: GLVR. This data may not be complete. We recommend contacting the local school district to confirm school assignments for this home.
Get pre-qualified for a loan
At Zillow Home Loans, we can pre-qualify you in as little as 5 minutes with no impact to your credit score.An equal housing lender. NMLS #10287.
Sell with ease on Zillow
Get a Zillow Showcase℠ listing at no additional cost and you could sell for —faster.
$184,500
2% more+$3,690
With Zillow Showcase(estimated)$188,190

