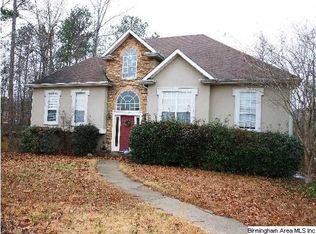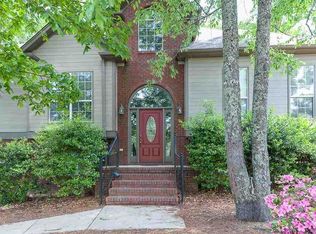This beautiful home features 3 bedroom 3 bath and is super spacious. New flooring and paint makes this home feel clean and crisp and ready to move in. The kitchen is large and cabinets have been refinished, Large island and eat in area. Home also features an open dining room the current owner is using as a sitting area. Large master suite with great master bathroom with soaking tub and separate shower. Split bedrooms with their own bathroom on same level. Basement offers a large den and another bathroom. This home has alot of space and is ready for its new owner. New roof!
This property is off market, which means it's not currently listed for sale or rent on Zillow. This may be different from what's available on other websites or public sources.

