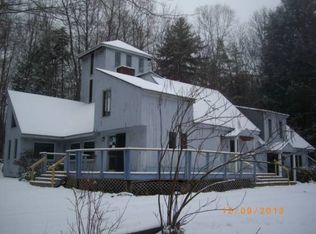Closed
Listed by:
Laura Tyers,
Purple Finch Properties 603-402-2365
Bought with: LAER Realty Partners
$525,000
163 Forest Road, Hancock, NH 03449
3beds
3,042sqft
Single Family Residence
Built in 1795
65 Acres Lot
$548,200 Zestimate®
$173/sqft
$3,747 Estimated rent
Home value
$548,200
$504,000 - $598,000
$3,747/mo
Zestimate® history
Loading...
Owner options
Explore your selling options
What's special
Welcome home to this beautiful Hancock, NH post and beam antique cape. Sited on 65 conserved acres with stonewalls and fabulous view of Mt Monadnock. This lovely 3-4 bedroom home is complete with a large stepdown family room with built in bookcases and pellet stove. Enjoy the gleaming wide pine floors that lead to the wonderful kitchen complete with cherry cabinets, huge center island with sink and dishwasher, 6 burner Wolf gas stovetop, convection wall oven and microwave. There is even a walk in pantry. Plenty of work space on the lovely granite counters. French doors lead you to a large dining room that would be perfect for entertaining and large gatherings. Head on in to the living room with wood stove and built in bookcases. Nice easy living with a sizable first floor primary bedroom suite, which features a three quarter bath and huge walk in closet with laundry. The main stairway takes you to the second floor with two nicely sized bedrooms and a full bath. Walk in attic storage space too! There is a second stairway that takes you to a large unfinished area with expansion possibilities, and a full bath and additional bedroom/office. Some finish of this additional area would be needed. Second driveway at western end of house for additional parking, and is perfect for parking a boat or trailer. Plenty of privacy abounds on the 65 acres of land that is preserved in perpetuity. Town tax card lists the property as a 4 bedroom home. Open House Saturday August 10 from noon-2pm
Zillow last checked: 8 hours ago
Listing updated: September 05, 2024 at 05:57am
Listed by:
Laura Tyers,
Purple Finch Properties 603-402-2365
Bought with:
Cory Gracie
LAER Realty Partners
Source: PrimeMLS,MLS#: 5008170
Facts & features
Interior
Bedrooms & bathrooms
- Bedrooms: 3
- Bathrooms: 3
- Full bathrooms: 2
- 3/4 bathrooms: 1
Heating
- Oil, Pellet Stove, Wood, Radiator, Steam, Wood Stove
Cooling
- None
Appliances
- Included: Gas Cooktop, Dishwasher, Dryer, Microwave, Wall Oven, Refrigerator, Washer, Instant Hot Water
- Laundry: 1st Floor Laundry
Features
- Dining Area, Kitchen Island, Primary BR w/ BA, Natural Light, Natural Woodwork, Walk-In Closet(s), Walk-in Pantry
- Flooring: Carpet, Softwood, Vinyl
- Basement: Concrete Floor,Crawl Space,Partial,Sump Pump,Unfinished,Interior Entry
- Fireplace features: Wood Stove Hook-up, Wood Stove Insert
Interior area
- Total structure area: 4,242
- Total interior livable area: 3,042 sqft
- Finished area above ground: 3,042
- Finished area below ground: 0
Property
Parking
- Total spaces: 1
- Parking features: Paved
- Garage spaces: 1
Accessibility
- Accessibility features: 1st Floor 3/4 Bathroom, 1st Floor Bedroom, 1st Floor Hrd Surfce Flr, Hard Surface Flooring, 1st Floor Laundry
Features
- Levels: One and One Half
- Stories: 1
- Exterior features: Natural Shade, Shed
- Has view: Yes
- View description: Mountain(s)
Lot
- Size: 65 Acres
- Features: Agricultural, Conserved Land, Corner Lot, Deed Restricted, Field/Pasture, Wooded, Rural
Details
- Parcel number: HNCKM00R08L000053S000000
- Zoning description: Rural R
Construction
Type & style
- Home type: SingleFamily
- Architectural style: Antique,Cape
- Property subtype: Single Family Residence
Materials
- Post and Beam, Vinyl Exterior, Wood Exterior
- Foundation: Stone
- Roof: Asphalt Shingle
Condition
- New construction: No
- Year built: 1795
Utilities & green energy
- Electric: 100 Amp Service, 150 Amp Service, Circuit Breakers
- Sewer: Leach Field, Private Sewer, Septic Design Available, Septic Tank
- Utilities for property: Cable
Community & neighborhood
Location
- Region: Hancock
Other
Other facts
- Road surface type: Paved
Price history
| Date | Event | Price |
|---|---|---|
| 9/5/2024 | Sold | $525,000$173/sqft |
Source: | ||
| 8/5/2024 | Listed for sale | $525,000+78%$173/sqft |
Source: | ||
| 8/20/2003 | Sold | $295,000$97/sqft |
Source: Public Record Report a problem | ||
Public tax history
| Year | Property taxes | Tax assessment |
|---|---|---|
| 2024 | $8,319 +4% | $331,300 |
| 2023 | $8,001 +10.7% | $331,300 |
| 2022 | $7,226 -11.3% | $331,300 +6.6% |
Find assessor info on the county website
Neighborhood: 03449
Nearby schools
GreatSchools rating
- 6/10Hancock Elementary SchoolGrades: PK-4Distance: 1.6 mi
- 6/10Great Brook SchoolGrades: 5-8Distance: 4.8 mi
- 8/10Conval Regional High SchoolGrades: 9-12Distance: 3.6 mi
Schools provided by the listing agent
- Elementary: Hancock Elementary School
- Middle: Great Brook School
- High: Contoocook Valley Regional Hig
- District: Contoocook Valley SD SAU #1
Source: PrimeMLS. This data may not be complete. We recommend contacting the local school district to confirm school assignments for this home.

Get pre-qualified for a loan
At Zillow Home Loans, we can pre-qualify you in as little as 5 minutes with no impact to your credit score.An equal housing lender. NMLS #10287.
