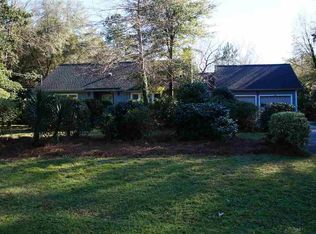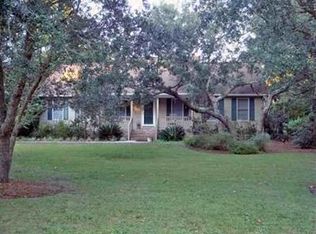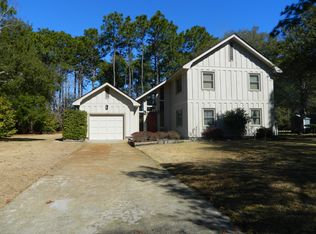Sold for $650,000
$650,000
163 Forest Loop, Pawleys Island, SC 29585
4beds
2,568sqft
Single Family Residence
Built in 1986
0.37 Acres Lot
$643,700 Zestimate®
$253/sqft
$3,632 Estimated rent
Home value
$643,700
$560,000 - $740,000
$3,632/mo
Zestimate® history
Loading...
Owner options
Explore your selling options
What's special
Discover your dream coastal retreat in this stunning 4 bedroom, 2.5 bath home located in the highly sought-after community of Pawleys Island,. Nestled just a short distance away from the picturesque sandy shores, this beautiful home offers comfort and convenience. As you step inside, you'll be captivated by the warmth and character of Heart of Pine hardwood floors that flow throughout the home. The spacious open-concept living area is open to the kitchen and boast plenty of natural light. The kitchen offers stainless steel appliances, granite counter tops and a large island, ideal for entertaining. The adjacent dining and living spaces flow seamlessly, creating an inviting atmosphere for gatherings with family and friends. The primary suite is a true oasis, featuring a walk-in closet and an en-suite bathroom with a soaking tub and separate shower. All bedrooms are located on the second floor of home. Step outside to your private backyard paradise, where a sparkling salt water pool awaits. Surrounded by a spacious deck, this outdoor space is perfect for relaxing. Located in a friendly beach community, you'll enjoy easy access to the ocean, local shops, and fabulous dining. Whether you're looking for a permanent residence or a vacation getaway, this Pawleys Island home offers the best of coastal living.
Zillow last checked: 8 hours ago
Listing updated: October 30, 2024 at 12:54pm
Listed by:
Ashby L Steel andrewsteelrealtor@gmail.com,
Steel Realty
Bought with:
Ashby L Steel, 108051
Steel Realty
Source: CCAR,MLS#: 2419402 Originating MLS: Coastal Carolinas Association of Realtors
Originating MLS: Coastal Carolinas Association of Realtors
Facts & features
Interior
Bedrooms & bathrooms
- Bedrooms: 4
- Bathrooms: 3
- Full bathrooms: 2
- 1/2 bathrooms: 1
Primary bedroom
- Features: Ceiling Fan(s), Walk-In Closet(s)
Primary bathroom
- Features: Dual Sinks, Garden Tub/Roman Tub, Separate Shower
Dining room
- Features: Separate/Formal Dining Room
Kitchen
- Features: Breakfast Area, Kitchen Exhaust Fan, Kitchen Island, Pantry, Stainless Steel Appliances, Solid Surface Counters
Living room
- Features: Fireplace
Heating
- Central
Cooling
- Central Air
Appliances
- Included: Double Oven, Dishwasher, Freezer, Disposal, Range, Refrigerator, Range Hood, Dryer, Washer
Features
- Fireplace, Breakfast Area, Kitchen Island, Stainless Steel Appliances, Solid Surface Counters
- Flooring: Luxury Vinyl, Luxury VinylPlank, Tile, Wood
- Has fireplace: Yes
Interior area
- Total structure area: 3,398
- Total interior livable area: 2,568 sqft
Property
Parking
- Total spaces: 8
- Parking features: Attached, Garage, Two Car Garage
- Attached garage spaces: 2
Features
- Levels: Two
- Stories: 2
- Has private pool: Yes
- Pool features: Outdoor Pool, Private
Lot
- Size: 0.37 Acres
Details
- Additional parcels included: ,
- Parcel number: 0401820200000
- Zoning: Q100
- Special conditions: None
Construction
Type & style
- Home type: SingleFamily
- Architectural style: Traditional
- Property subtype: Single Family Residence
Materials
- Wood Frame
Condition
- Resale
- Year built: 1986
Community & neighborhood
Security
- Security features: Smoke Detector(s)
Community
- Community features: Golf Carts OK, Long Term Rental Allowed
Location
- Region: Pawleys Island
- Subdivision: Litchfield Country Club
HOA & financial
HOA
- Has HOA: No
- Amenities included: Owner Allowed Golf Cart, Pet Restrictions
Price history
| Date | Event | Price |
|---|---|---|
| 10/28/2024 | Sold | $650,000-2.2%$253/sqft |
Source: | ||
| 9/28/2024 | Contingent | $664,900$259/sqft |
Source: | ||
| 9/25/2024 | Price change | $664,900-2.8%$259/sqft |
Source: | ||
| 8/21/2024 | Listed for sale | $683,900$266/sqft |
Source: | ||
| 8/19/2024 | Listing removed | -- |
Source: | ||
Public tax history
| Year | Property taxes | Tax assessment |
|---|---|---|
| 2024 | $3,039 +11% | $23,560 -26.4% |
| 2023 | $2,738 +140.5% | $32,030 +168% |
| 2022 | $1,139 +3.4% | $11,950 0% |
Find assessor info on the county website
Neighborhood: Litchfield Beach
Nearby schools
GreatSchools rating
- 8/10Waccamaw Intermediate SchoolGrades: 4-6Distance: 1 mi
- 10/10Waccamaw Middle SchoolGrades: 7-8Distance: 1.4 mi
- 8/10Waccamaw High SchoolGrades: 9-12Distance: 2.5 mi
Schools provided by the listing agent
- Elementary: Waccamaw Elementary School
- Middle: Waccamaw Middle School
- High: Waccamaw High School
Source: CCAR. This data may not be complete. We recommend contacting the local school district to confirm school assignments for this home.
Get a cash offer in 3 minutes
Find out how much your home could sell for in as little as 3 minutes with a no-obligation cash offer.
Estimated market value$643,700
Get a cash offer in 3 minutes
Find out how much your home could sell for in as little as 3 minutes with a no-obligation cash offer.
Estimated market value
$643,700


