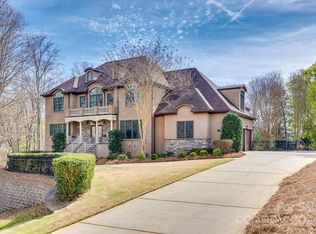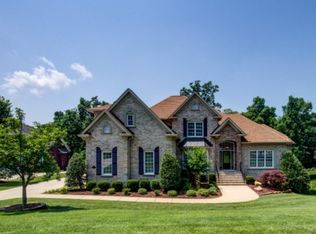Awesome Full Brick Custom Built home with Master Bedroom on the Main. Formal Dining room with extensive mill work trim. 2 story Great Room with Built in book shelves that compliment the fire place. Main level REAL hardwood flooring continues up the stairs finely trimmed with Iron Balusters. Kitchen with Natural GAS cook top, Custom Hood, Granite counters, featuring pendant lighting breakfast bar, trimmed with Corbel's and extra seating, a walk in pantry. Breakfast Niche and Keeping room next to Kitchen that features Cathedral Ceilings and 2nd fireplace. Master Suite is lovely place to retreat, Double Tray Ceilings with Recessed lighting and Crown Moldings, large Walk in closet. Master bath features Double Vanity, Whirlpool Tub, Separate Shower, and Water closet. Upstairs has 3 spaces to call bedrooms, Septic permit for 3 bedroom total, then Builder modified. Massive Bonus room over 3 car side load garage. New roof in 2012, New Deck 16X22 Room for a Pool too! Welcome home!
This property is off market, which means it's not currently listed for sale or rent on Zillow. This may be different from what's available on other websites or public sources.

