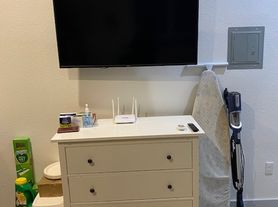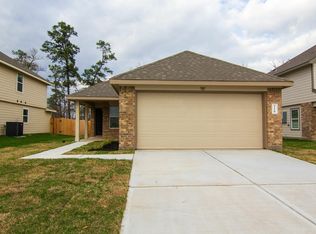ANYTHING ELSE IS A COMPROMISE...Schedule your appointment today! This 3 BR/2 Bath rental includes Refrigerator, Washer & Dryer. The property features high-ceilings and open concept Kitchen-Living-Dining area, perfect for the cook who doesn't want to be separated from family and guests. The kitchen features warm coffee-toned cabinetry and a center island. The island and counters are topped with easy maintenance granite. These beautiful granite tops also grace cabinets in the utility room and both bathrooms. Primary bedroom features high ceiling, and the primary bath offers double sinks, w/separate shower & soaking tub & lg walk-in closet. The two secondary bedrooms also have nice closets. Enjoy morning coffee, or a relaxing drink after a long day on the covered back porch! Sterling Ridge Subdivision is near local shopping, medical facilities, Huntsville State Park, and Sam Houston State University. The local community park is just a short walk away. NON-SMOKING, NO PET Property.
Copyright notice - Data provided by HAR.com 2022 - All information provided should be independently verified.
House for rent
$1,950/mo
163 Emery Oak Way, Huntsville, TX 77320
3beds
1,510sqft
Price may not include required fees and charges.
Singlefamily
Available now
No pets
Electric, ceiling fan
Electric dryer hookup laundry
2 Parking spaces parking
Natural gas
What's special
Easy maintenance graniteLg walk-in closetOpen concept kitchen-living-dining areaDouble sinksCenter islandWarm coffee-toned cabinetryCovered back porch
- 16 days |
- -- |
- -- |
Travel times
Looking to buy when your lease ends?
Consider a first-time homebuyer savings account designed to grow your down payment with up to a 6% match & a competitive APY.
Facts & features
Interior
Bedrooms & bathrooms
- Bedrooms: 3
- Bathrooms: 2
- Full bathrooms: 2
Heating
- Natural Gas
Cooling
- Electric, Ceiling Fan
Appliances
- Included: Dishwasher, Disposal, Dryer, Microwave, Oven, Range, Refrigerator, Washer
- Laundry: Electric Dryer Hookup, In Unit, Washer Hookup
Features
- All Bedrooms Down, Ceiling Fan(s), High Ceilings, Primary Bed - 1st Floor, Split Plan, Walk In Closet, Walk-In Closet(s)
- Flooring: Carpet, Linoleum/Vinyl
Interior area
- Total interior livable area: 1,510 sqft
Property
Parking
- Total spaces: 2
- Parking features: Covered
- Details: Contact manager
Features
- Stories: 1
- Exterior features: 1 Living Area, All Bedrooms Down, Architecture Style: Traditional, Back Yard, Cleared, Detached, Electric Dryer Hookup, Garage Door Opener, Heating: Gas, High Ceilings, Jogging Path, Kitchen/Dining Combo, Lot Features: Back Yard, Cleared, Subdivided, Park, Pets - No, Picnic Area, Playground, Primary Bed - 1st Floor, Split Plan, Subdivided, Utility Room, Walk In Closet, Walk-In Closet(s), Washer Hookup
Details
- Parcel number: 65281
Construction
Type & style
- Home type: SingleFamily
- Property subtype: SingleFamily
Condition
- Year built: 2019
Community & HOA
Community
- Features: Playground
Location
- Region: Huntsville
Financial & listing details
- Lease term: Long Term
Price history
| Date | Event | Price |
|---|---|---|
| 11/1/2025 | Listed for rent | $1,950$1/sqft |
Source: | ||
| 7/3/2025 | Pending sale | $239,119$158/sqft |
Source: | ||
| 6/18/2025 | Listed for sale | $239,119$158/sqft |
Source: | ||

