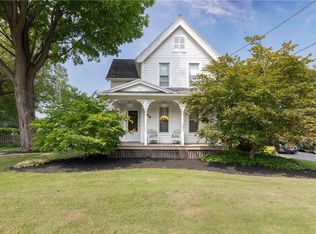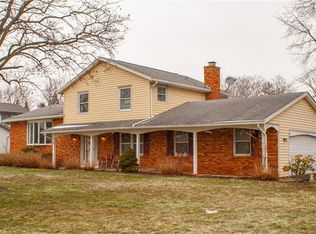Closed
$245,000
163 Elmgrove Rd, Rochester, NY 14626
4beds
2,240sqft
Single Family Residence
Built in 1960
0.3 Acres Lot
$273,500 Zestimate®
$109/sqft
$2,341 Estimated rent
Home value
$273,500
$254,000 - $295,000
$2,341/mo
Zestimate® history
Loading...
Owner options
Explore your selling options
What's special
Spacious colonial home in the Greece school district, awaiting your personal touches! This home features ample living space on the lower level including a large living room, eat in kitchen as well as formal dining area. Bonus space off of the living and dining rooms, perfect for office use, play room or anything your heart desires! First floor full bath and large first floor laundry ready to convert into the laundry room of your dreams! The attached one car garage has been converted into additional living space and can be easily converted back. The second level features a fully renovated bath and four very large bedrooms, the primary equipped with double closets. Low maintenance vinyl siding and a 2022 tear off roof! Fully fenced in back yard and opportunity for additional living space in the large basement!
Zillow last checked: 8 hours ago
Listing updated: July 29, 2024 at 12:33pm
Listed by:
Nichole Goff 585-764-8055,
RE/MAX Realty Group,
Colleen M. Bracci 585-719-3566,
RE/MAX Realty Group
Bought with:
Jasmine M. Coley-Gordon, 10401377735
Anthony Realty Group, LLC
Source: NYSAMLSs,MLS#: R1548179 Originating MLS: Rochester
Originating MLS: Rochester
Facts & features
Interior
Bedrooms & bathrooms
- Bedrooms: 4
- Bathrooms: 2
- Full bathrooms: 2
- Main level bathrooms: 1
Heating
- Gas, Forced Air
Appliances
- Included: Electric Oven, Electric Range, Gas Water Heater, Refrigerator
- Laundry: Main Level
Features
- Den, Separate/Formal Dining Room, Entrance Foyer, Eat-in Kitchen, Separate/Formal Living Room
- Flooring: Carpet, Ceramic Tile, Varies, Vinyl
- Basement: Full
- Has fireplace: No
Interior area
- Total structure area: 2,240
- Total interior livable area: 2,240 sqft
Property
Parking
- Total spaces: 1
- Parking features: Attached, Garage
- Attached garage spaces: 1
Features
- Levels: Two
- Stories: 2
- Patio & porch: Deck, Patio
- Exterior features: Blacktop Driveway, Deck, Fully Fenced, Patio
- Fencing: Full
Lot
- Size: 0.30 Acres
- Dimensions: 75 x 175
- Features: Near Public Transit
Details
- Parcel number: 2628000731900002011000
- Special conditions: Standard
Construction
Type & style
- Home type: SingleFamily
- Architectural style: Colonial
- Property subtype: Single Family Residence
Materials
- Vinyl Siding
- Foundation: Block
- Roof: Asphalt
Condition
- Resale
- Year built: 1960
Utilities & green energy
- Sewer: Septic Tank
- Water: Connected, Public
- Utilities for property: Water Connected
Community & neighborhood
Location
- Region: Rochester
Other
Other facts
- Listing terms: Cash,Conventional,FHA
Price history
| Date | Event | Price |
|---|---|---|
| 7/26/2024 | Sold | $245,000+25.7%$109/sqft |
Source: | ||
| 7/16/2024 | Pending sale | $194,900$87/sqft |
Source: | ||
| 6/27/2024 | Listed for sale | $194,900+2.6%$87/sqft |
Source: | ||
| 6/21/2024 | Listing removed | -- |
Source: | ||
| 4/19/2024 | Pending sale | $189,900$85/sqft |
Source: | ||
Public tax history
| Year | Property taxes | Tax assessment |
|---|---|---|
| 2024 | -- | $178,300 |
| 2023 | -- | $178,300 +16.5% |
| 2022 | -- | $153,000 |
Find assessor info on the county website
Neighborhood: 14626
Nearby schools
GreatSchools rating
- 3/10Craig Hill Elementary SchoolGrades: 3-5Distance: 0.8 mi
- 3/10Olympia High SchoolGrades: 6-12Distance: 3.3 mi
- NAAutumn Lane Elementary SchoolGrades: PK-2Distance: 1.9 mi
Schools provided by the listing agent
- District: Greece
Source: NYSAMLSs. This data may not be complete. We recommend contacting the local school district to confirm school assignments for this home.

