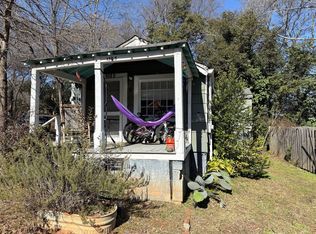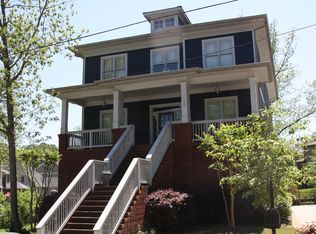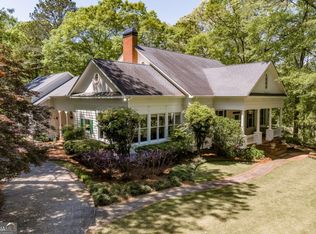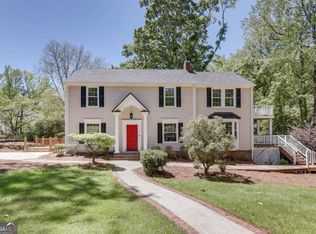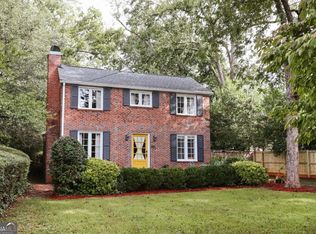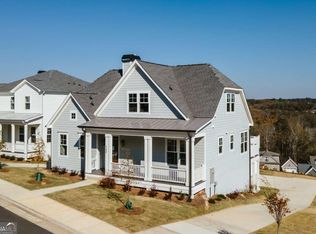Most houses hum one tune.This one? A whole playlist of moods. 163 Easy Street sits a block from Boulevard in Parkside at Normaltown, a 15-home enclave where neighbors wave but don't pry, and morning coffee tastes better because Sips is just around the corner. Built in 2004 by John Willis Homes, it's solid in its bones but sly in its details, always just a little more thoughtful than expected. On the main floor, it plays gracious host: formal dining ready for holiday roasts or poker nights, an office/library that reads business in the morning, but welcomes a science fair project, or an unfinished novel, by afternoon. The kitchen hums with purpose: a commercial ice machine that feels like an overindulgence until you can't live without it; a butler's pantry tucks gadgets away for later; windows framing green instead of neighbors. The living room keeps the spotlight balanced, built-ins and a Heatilator fireplace at center, tall picture windows throwing in the kind of natural light that makes everything sparkle. By the time you wander onto the screened porch or Trex deck, the house has already shifted to its softer mood: linger, stay, watch a sunset not the clock. Upstairs, the primary suite prefers a little drama: vaulted ceilings, its own fireplace, treetop views that change wardrobe each season, and a mini-split for micro personalized comfort. Two more bedrooms keep things calmer, sharing a Jack-and-Jill with two separate vanities that stay politely out of the way. The terrace level has a different mindset: more calculating, less dreamy. A fully finished apartment with its own entrance, kitchen, laundry, bedroom, and steam shower. It's the side of the house that thinks in spreadsheets: rental income, multigenerational living, six-month stays that turn into twelve. A flex room (currently a gym) and lockable garage storage only add to the practicality. In Boulevard, where rentable space disappears in seconds, this is the rare side of a home that pays dividends. Recent updates-roof (2020), HVAC, water heater, mini-split-make the practical voice even louder. Outside, a fenced backyard leans green and quiet, the kind of stage any Sandy, curled up in the final act, would happily call her own. Parkside's shared greenspace adds just a little more breathing room. Morning mood? Coffee at Sips. Afternoon? A beer at Hi-Lo. Evening? Rooftop dining in Normaltown. And just beyond the calm, Cobbham and downtown open up-music, patios, and the pulse of Athens at full tilt. 163 Easy Street doesn't just speak. It plays different scenes, some lit in lamplight with books and bourbon, others wide open with morning windows and laughter; shifting, adapting to your needs. And whichever side you meet first, it'll feel like the right one.
Pending
Price cut: $50K (10/27)
$925,000
163 Easy St, Athens, GA 30601
4beds
4,202sqft
Est.:
Single Family Residence
Built in 2004
6,098.4 Square Feet Lot
$893,400 Zestimate®
$220/sqft
$21/mo HOA
What's special
Heatilator fireplaceCommercial ice machineTrex deckTreetop viewsTall picture windowsScreened porchVaulted ceilings
- 132 days |
- 541 |
- 29 |
Zillow last checked: 8 hours ago
Listing updated: December 02, 2025 at 02:48pm
Listed by:
Alissa Carrier 706-255-5645,
Corcoran Classic Living
Source: GAMLS,MLS#: 10575906
Facts & features
Interior
Bedrooms & bathrooms
- Bedrooms: 4
- Bathrooms: 4
- Full bathrooms: 3
- 1/2 bathrooms: 1
Rooms
- Room types: Family Room, Office, Other
Kitchen
- Features: Kitchen Island
Heating
- Central, Electric
Cooling
- Central Air, Electric
Appliances
- Included: Dishwasher, Disposal, Microwave, Refrigerator
- Laundry: Other
Features
- High Ceilings, Other, Split Foyer, Tray Ceiling(s), Entrance Foyer, Vaulted Ceiling(s)
- Flooring: Hardwood, Tile
- Windows: Double Pane Windows
- Basement: Bath Finished,Exterior Entry,Finished,Interior Entry
- Number of fireplaces: 2
- Fireplace features: Gas Log, Living Room
Interior area
- Total structure area: 4,202
- Total interior livable area: 4,202 sqft
- Finished area above ground: 4,202
- Finished area below ground: 0
Property
Parking
- Total spaces: 2
- Parking features: Attached, Garage, Off Street
- Has attached garage: Yes
Features
- Levels: Three Or More
- Stories: 3
- Patio & porch: Deck, Porch, Screened
- Fencing: Back Yard,Fenced
Lot
- Size: 6,098.4 Square Feet
- Features: City Lot
Details
- Parcel number: 114D3 H003
Construction
Type & style
- Home type: SingleFamily
- Architectural style: Contemporary,Traditional
- Property subtype: Single Family Residence
Materials
- Brick, Concrete
- Roof: Composition
Condition
- Resale
- New construction: No
- Year built: 2004
Utilities & green energy
- Sewer: Public Sewer
- Water: Public
- Utilities for property: Cable Available, Underground Utilities
Green energy
- Energy efficient items: Thermostat, Windows
Community & HOA
Community
- Features: Park, Sidewalks, Near Public Transport, Walk To Schools, Near Shopping
- Subdivision: Boulevard
HOA
- Has HOA: Yes
- Services included: Other
- HOA fee: $250 annually
Location
- Region: Athens
Financial & listing details
- Price per square foot: $220/sqft
- Tax assessed value: $957,737
- Annual tax amount: $7,387
- Date on market: 8/1/2025
- Cumulative days on market: 132 days
- Listing agreement: Exclusive Right To Sell
Estimated market value
$893,400
$849,000 - $938,000
$3,648/mo
Price history
Price history
| Date | Event | Price |
|---|---|---|
| 12/2/2025 | Pending sale | $925,000$220/sqft |
Source: | ||
| 10/27/2025 | Price change | $925,000-5.1%$220/sqft |
Source: | ||
| 9/2/2025 | Price change | $975,000-4.9%$232/sqft |
Source: | ||
| 8/28/2025 | Price change | $1,025,000-2.4%$244/sqft |
Source: Hive MLS #CL335250 Report a problem | ||
| 8/1/2025 | Listed for sale | $1,050,000+63.3%$250/sqft |
Source: Hive MLS #CL335250 Report a problem | ||
Public tax history
Public tax history
| Year | Property taxes | Tax assessment |
|---|---|---|
| 2024 | $11,472 +5.9% | $383,095 +5.6% |
| 2023 | $10,834 +16% | $362,674 +19.8% |
| 2022 | $9,337 +8.6% | $302,703 +18.6% |
Find assessor info on the county website
BuyAbility℠ payment
Est. payment
$5,411/mo
Principal & interest
$4480
Property taxes
$586
Other costs
$345
Climate risks
Neighborhood: 30601
Nearby schools
GreatSchools rating
- 7/10Chase Street Elementary SchoolGrades: PK-5Distance: 0.3 mi
- 7/10Clarke Middle SchoolGrades: 6-8Distance: 1.5 mi
- 6/10Clarke Central High SchoolGrades: 9-12Distance: 1.1 mi
Schools provided by the listing agent
- Elementary: Burks
- Middle: Clarke
- High: Clarke Central
Source: GAMLS. This data may not be complete. We recommend contacting the local school district to confirm school assignments for this home.
- Loading

